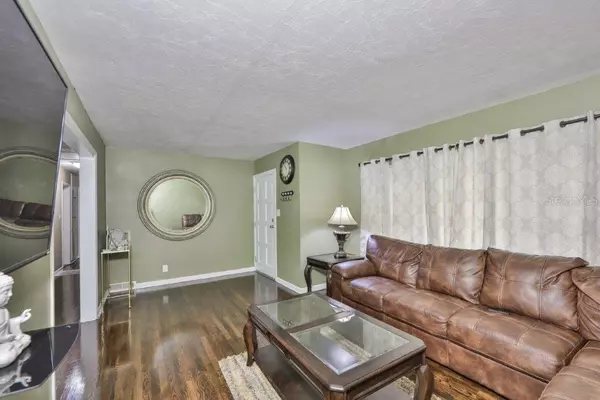For more information regarding the value of a property, please contact us for a free consultation.
1202 N PALM DR Plant City, FL 33563
Want to know what your home might be worth? Contact us for a FREE valuation!

Our team is ready to help you sell your home for the highest possible price ASAP
Key Details
Sold Price $275,000
Property Type Single Family Home
Sub Type Single Family Residence
Listing Status Sold
Purchase Type For Sale
Square Footage 2,029 sqft
Price per Sqft $135
Subdivision Cherry Park
MLS Listing ID T3307813
Sold Date 07/30/21
Bedrooms 5
Full Baths 2
Construction Status Financing
HOA Y/N No
Year Built 1957
Annual Tax Amount $1,665
Lot Size 10,890 Sqft
Acres 0.25
Property Description
This cute Ranch Style home is located in Plant City Florida. Plant City is well know for its rich railroad history and active municipal development. The home is Less than 2 miles from I-4 and is conveniently located for an easy commute to Tampa, Orlando, St. Petersburg or Sarasota with all the attractions within the Tampa Bay Region. Home offers five bedrooms, two baths, a formal dining area, outdoor patio, above ground pool, large family room, living room, closet laundry, two car carport and mature landscaping. If you love the outdoors then this home is for you! The large backyard is perfect for family cookouts and includes a patio for relaxation. The corner lot adds to the ambiance and gives the home that special feeling of an old town neighborhood. The decorative stone and awning adds flare to the already appealing home and oversize corner lot. Bring you furniture and start enjoying this cute Ranch Style home and start making memories. Come and take advantage of the recent upgrades which includes a newer roof, newer AC, lawn irrigation system with timer, patio, and dining room flooring. It's the perfect location for those quick mini vacations to Beautiful Florida destinations. Don't delay...call and schedule your appointment and private tour!
Location
State FL
County Hillsborough
Community Cherry Park
Zoning R-1A
Rooms
Other Rooms Breakfast Room Separate, Family Room
Interior
Interior Features Ceiling Fans(s), Other, Walk-In Closet(s)
Heating Central
Cooling Central Air
Flooring Carpet, Laminate, Tile
Furnishings Unfurnished
Fireplace false
Appliance Built-In Oven, Range, Refrigerator, Washer
Laundry Inside, Laundry Closet
Exterior
Exterior Feature Awning(s), Fence, Irrigation System, Other, Sliding Doors
Fence Chain Link, Wood
Utilities Available Other
Waterfront false
Roof Type Shingle
Garage false
Private Pool No
Building
Lot Description Corner Lot, City Limits, Paved
Entry Level One
Foundation Crawlspace
Lot Size Range 1/4 to less than 1/2
Sewer Public Sewer
Water Public
Architectural Style Ranch
Structure Type Other,Stone,Stucco
New Construction false
Construction Status Financing
Others
Pets Allowed Yes
Senior Community No
Ownership Fee Simple
Acceptable Financing Conventional, FHA, VA Loan
Listing Terms Conventional, FHA, VA Loan
Special Listing Condition None
Read Less

© 2024 My Florida Regional MLS DBA Stellar MLS. All Rights Reserved.
Bought with RE/MAX ALLIANCE GROUP
Learn More About LPT Realty





