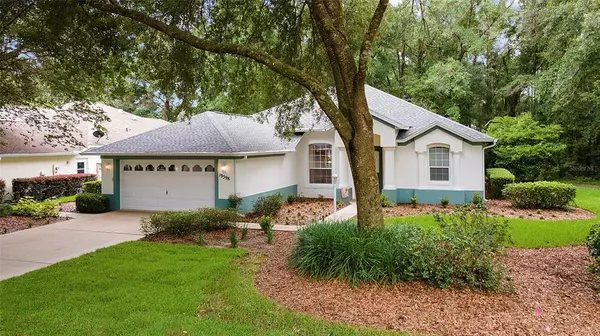For more information regarding the value of a property, please contact us for a free consultation.
19598 SW 84TH PL Dunnellon, FL 34432
Want to know what your home might be worth? Contact us for a FREE valuation!

Our team is ready to help you sell your home for the highest possible price ASAP
Key Details
Sold Price $249,900
Property Type Single Family Home
Sub Type Single Family Residence
Listing Status Sold
Purchase Type For Sale
Square Footage 1,730 sqft
Price per Sqft $144
Subdivision Fox Trace
MLS Listing ID OM623175
Sold Date 07/28/21
Bedrooms 3
Full Baths 2
Construction Status Other Contract Contingencies
HOA Fees $200/mo
HOA Y/N Yes
Year Built 1999
Annual Tax Amount $2,682
Lot Size 10,018 Sqft
Acres 0.23
Lot Dimensions 76x130
Property Description
Stunning home located in Fox Trace, a community nestled within Rainbow Springs. Welcome home. Enter the foyer from the front door into an open concept living area off the kitchen. Fantastic entertainer's kitchen with lots of cabinet space and long countertop to greet your guests. Warm-up by the fireplace in your family room, including beautiful wood-like laminate floors throughout the entertaining areas and tiled kitchens. Brand-new carpeting throughout the bedrooms, including a split plan so guests can enjoy quiet time on their side of the house. Featuring an oversized lanai, obtaining pure serenity with nature and privacy. Convenience is key in this home. This location has so much to offer, including full-service lawn maintenance in the HOA fee, and you are just a short walk to the community center. All this plus access to the community center with tennis, pickleball, disc golf, billiards, fitness room and many other activities. Additionally, you have access to the Rainbow River for swimming, kayaking, canoeing or tubing from the private resident park. This home has it all, so don't let it slip by. Brand-new roof in 2020.
Location
State FL
County Marion
Community Fox Trace
Zoning R1
Rooms
Other Rooms Formal Dining Room Separate, Inside Utility
Interior
Interior Features Other
Heating Central
Cooling Central Air
Flooring Carpet, Laminate, Tile
Fireplaces Type Gas
Furnishings Partially
Fireplace true
Appliance Other
Laundry Inside
Exterior
Exterior Feature Irrigation System, Lighting, Sliding Doors
Garage Driveway
Garage Spaces 2.0
Community Features Deed Restrictions, Fishing, Fitness Center, Golf Carts OK, Park, Pool, Tennis Courts, Water Access
Utilities Available Electricity Connected, Sewer Connected, Street Lights, Water Connected
Amenities Available Clubhouse, Fence Restrictions, Fitness Center, Park, Pool, Recreation Facilities, Tennis Court(s)
Waterfront false
View Trees/Woods
Roof Type Shingle
Parking Type Driveway
Attached Garage true
Garage true
Private Pool No
Building
Lot Description Corner Lot, Paved
Story 1
Entry Level One
Foundation Slab
Lot Size Range 0 to less than 1/4
Sewer Public Sewer
Water Public
Architectural Style Florida
Structure Type Concrete,Stucco
New Construction false
Construction Status Other Contract Contingencies
Others
Pets Allowed Yes
HOA Fee Include Pool,Maintenance Structure,Maintenance Grounds,Pool,Private Road,Recreational Facilities
Senior Community No
Ownership Fee Simple
Monthly Total Fees $200
Membership Fee Required Required
Special Listing Condition None
Read Less

© 2024 My Florida Regional MLS DBA Stellar MLS. All Rights Reserved.
Bought with PREMIER SOTHEBYS INT'L REALTY
Learn More About LPT Realty





