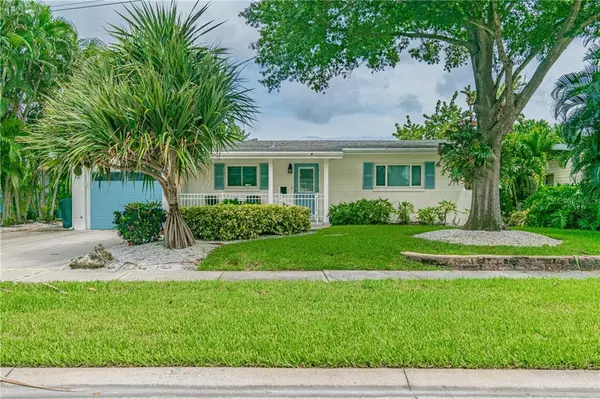For more information regarding the value of a property, please contact us for a free consultation.
1909 ARROWHEAD DR NE St Petersburg, FL 33703
Want to know what your home might be worth? Contact us for a FREE valuation!

Our team is ready to help you sell your home for the highest possible price ASAP
Key Details
Sold Price $1,275,000
Property Type Single Family Home
Sub Type Single Family Residence
Listing Status Sold
Purchase Type For Sale
Square Footage 1,710 sqft
Price per Sqft $745
Subdivision Shore Acres Edgewater Sec
MLS Listing ID U8119763
Sold Date 07/09/21
Bedrooms 3
Full Baths 2
Construction Status Inspections
HOA Y/N No
Year Built 1958
Annual Tax Amount $10,583
Lot Size 6,969 Sqft
Acres 0.16
Lot Dimensions 60x115
Property Description
Open-water home in beautiful Arrowhead Estates with unobstructed views of Weedon Island preserve and the famous "shallow spot" where boats and kayakers meet at the sandbar. The home is located on a protected Cove on Tampa Bay, has a full dock, fish cleaning station, 10,000# boat lift, large paver patio, Heated pool and Hot Tub. Located near highly rated schools, parks, downtown St Petersburg, convenient access to Tampa airport, restaurants and beaches. Arrowhead Estates has a park centrally located in the circle for the residents enjoyment. This three bedroom split floor plan home has water views from 2 bedrooms, the main living and dining area. One of the most unique properties in one of the best neighborhoods in all of Tampa Bay where you can enjoy an amazing Florida lifestyle.
Location
State FL
County Pinellas
Community Shore Acres Edgewater Sec
Direction NE
Interior
Interior Features Ceiling Fans(s), Master Bedroom Main Floor, Open Floorplan, Split Bedroom, Stone Counters, Vaulted Ceiling(s), Walk-In Closet(s)
Heating Central
Cooling Central Air
Flooring Ceramic Tile, Laminate
Fireplace true
Appliance Cooktop, Dishwasher, Disposal, Microwave, Refrigerator
Exterior
Exterior Feature Fence, Irrigation System, Sidewalk
Garage Spaces 1.0
Pool Auto Cleaner, Heated, In Ground
Utilities Available Cable Connected, Electricity Connected, Public, Sewer Connected
Waterfront true
Waterfront Description Bay/Harbor
View Y/N 1
Water Access 1
Water Access Desc Bay/Harbor
View Water
Roof Type Shingle
Attached Garage true
Garage true
Private Pool Yes
Building
Lot Description Sidewalk, Paved
Story 1
Entry Level One
Foundation Slab
Lot Size Range 0 to less than 1/4
Sewer Public Sewer
Water Public
Structure Type Block
New Construction false
Construction Status Inspections
Others
Senior Community No
Ownership Fee Simple
Acceptable Financing Cash, Conventional
Membership Fee Required None
Listing Terms Cash, Conventional
Special Listing Condition None
Read Less

© 2024 My Florida Regional MLS DBA Stellar MLS. All Rights Reserved.
Bought with CENTURY 21 BEGGINS
Learn More About LPT Realty





