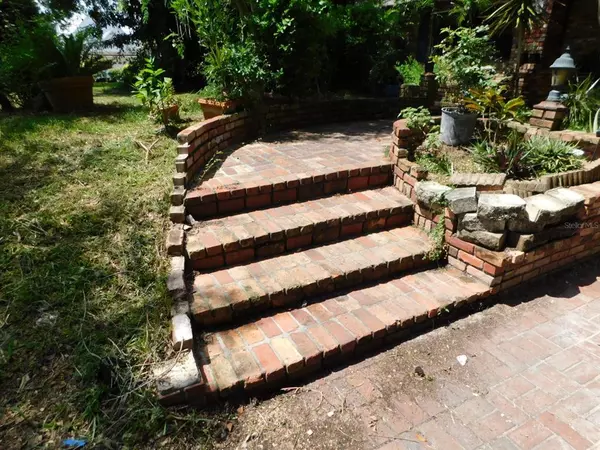For more information regarding the value of a property, please contact us for a free consultation.
5118 BELLEVILLE AVE Belle Isle, FL 32812
Want to know what your home might be worth? Contact us for a FREE valuation!

Our team is ready to help you sell your home for the highest possible price ASAP
Key Details
Sold Price $430,000
Property Type Single Family Home
Sub Type Single Family Residence
Listing Status Sold
Purchase Type For Sale
Square Footage 3,395 sqft
Price per Sqft $126
Subdivision Lake Conway Estates
MLS Listing ID O5960666
Sold Date 10/19/21
Bedrooms 4
Full Baths 4
Construction Status Inspections
HOA Fees $12/ann
HOA Y/N Yes
Year Built 2000
Annual Tax Amount $4,606
Lot Size 0.260 Acres
Acres 0.26
Lot Dimensions 80x125x103x125
Property Description
Beautiful Lake Conway Estates…this 4 BEDROOM 4 BATH home is a Tri-level and has approx 3400 sf of living area. The neighborhood has access to the LAKE CONWAY CHAIN OF LAKES (small HOA fee is required)..Enjoy skiing and other water sports! The home was built in 2000. BRAND NEW CARPETING WAS INSTALLED SEPT 2021 which has been replaced in all areas of laminate flooring. When you drive onto the brick driveway you will note the wide brick walkway leading to the front door. On the main level..the home features a large formal living room with brick fireplace, a formal dining room, large kitchen with island and a family room with high ceilings and a brick fireplace, plus a bathroom with access to the yard. Large covered patio overlooking the back yard. On the lower level is a study/den plus a bedroom with private bathroom, this is great for a potential “in-law area or home office area. The upper level ..2nd floor features a large master bedroom and master bathroom with shower separate garden tub and double sink vanity, plus 2 additional bedrooms and hall bathroom. The owners recently had the AC and the Roof replace The seller is 0FFERING A $5000 CREDIT toward Paint There is access to the Lake Conway chain of lakes via a neighborhood boat ramp( right down the street) for boating, water skiing, fishing and picnic area plus a play ground and Tennis courts..these are all available for your enjoyment with a small yearly HOA fee. This home is located with easy access to the Orlando International Airport, Downtown Orlando and Orlando Health. Publix and many wonderful restaurants and shops.
Location
State FL
County Orange
Community Lake Conway Estates
Zoning R1-AA
Rooms
Other Rooms Family Room, Formal Dining Room Separate, Formal Living Room Separate, Inside Utility
Interior
Interior Features Ceiling Fans(s), High Ceilings, Dormitorio Principal Arriba, Split Bedroom, Walk-In Closet(s)
Heating Central, Electric
Cooling Central Air
Flooring Carpet, Tile
Fireplaces Type Family Room, Living Room, Wood Burning
Furnishings Unfurnished
Fireplace true
Appliance Dishwasher, Range, Refrigerator
Laundry Inside, Laundry Room
Exterior
Exterior Feature Fence
Garage Spaces 2.0
Community Features Association Recreation - Owned, Boat Ramp, Playground, Tennis Courts
Utilities Available BB/HS Internet Available, Cable Available, Cable Connected, Electricity Available, Electricity Connected, Phone Available, Public, Sewer Connected, Street Lights, Water Connected
Amenities Available Boat Slip, Playground, Tennis Court(s)
Waterfront false
Water Access 1
Water Access Desc Lake - Chain of Lakes
Roof Type Shingle
Attached Garage true
Garage true
Private Pool No
Building
Lot Description In County, Paved
Entry Level Three Or More
Foundation Slab
Lot Size Range 1/4 to less than 1/2
Sewer Public Sewer
Water Public
Architectural Style Ranch
Structure Type Block,Brick
New Construction false
Construction Status Inspections
Schools
Elementary Schools Shenandoah Elem
Middle Schools Conway Middle
High Schools Oak Ridge High
Others
Pets Allowed Yes
Senior Community No
Ownership Fee Simple
Monthly Total Fees $12
Acceptable Financing Cash, Conventional
Membership Fee Required Optional
Listing Terms Cash, Conventional
Special Listing Condition None
Read Less

© 2024 My Florida Regional MLS DBA Stellar MLS. All Rights Reserved.
Bought with SAND DOLLAR REALTY GROUP INC
Learn More About LPT Realty





