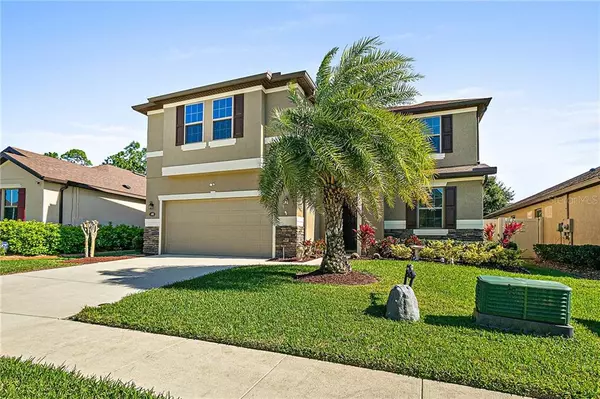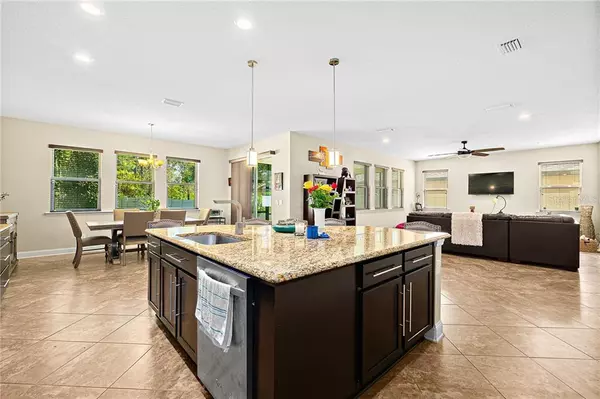For more information regarding the value of a property, please contact us for a free consultation.
490 TUSCANY CHASE DR Daytona Beach, FL 32117
Want to know what your home might be worth? Contact us for a FREE valuation!

Our team is ready to help you sell your home for the highest possible price ASAP
Key Details
Sold Price $370,000
Property Type Single Family Home
Sub Type Single Family Residence
Listing Status Sold
Purchase Type For Sale
Square Footage 2,893 sqft
Price per Sqft $127
Subdivision Tuscany Woods Ph 2
MLS Listing ID V4918030
Sold Date 05/28/21
Bedrooms 4
Full Baths 3
Half Baths 1
Construction Status Inspections
HOA Fees $58/qua
HOA Y/N Yes
Year Built 2016
Annual Tax Amount $3,896
Lot Size 5,662 Sqft
Acres 0.13
Lot Dimensions 50x115
Property Description
Built in 2016, this stunning 4 bedroom 2.5 bath beauty in a sought-after subdivision is calling you HOME! This sprawling home boasts an awesome open floor plan that's perfect for entertaining with soaring 9' ceilings, upgraded recessed lighting, beautiful tile flooring, and high-end features throughout the main floor. A gorgeous updated open concept kitchen sits at the heart of this home, featuring 42'' soft-close cabinets with crown molding, granite countertops, double ovens, oversized pantry and an enormous center island offering extra storage and seating. It overlooks the home's lovably large living and dining spaces and offers sliding door access to the spacious screened porch and fabulous fully fenced back yard. The main floor also features an additional office or flex space, and a convenient powder room for guests. Upstairs, the home boasts luxury vinyl plank flooring throughout and an oversized master suite with soaring trey ceilings, modern recessed lighting, two large walk-in closets, and beautiful 5-piece ensuite bath. Three additional guest bedrooms, another beautiful bath, and the laundry room are also are located on the upper level. And your family will love the lifestyle this beautiful home offers. Situated in a fantastic spot in the beautiful Tuscany Woods subdivision, residents here enjoy time spent in the sparkling community pool and playground, and taking advantage of the many fantastic shopping, restaurants and entertainment options located nearby. So many amazing new memories await your family in this beautiful move-in ready home. Don't waste another minute searching when you should be packing!
Location
State FL
County Volusia
Community Tuscany Woods Ph 2
Zoning RES
Interior
Interior Features Ceiling Fans(s)
Heating Central
Cooling Central Air
Flooring Ceramic Tile, Vinyl
Fireplace false
Appliance Dishwasher, Microwave, Range, Refrigerator
Laundry Inside
Exterior
Exterior Feature Fence
Garage Spaces 2.0
Community Features Playground, Pool
Utilities Available Public
Amenities Available Playground, Pool
Roof Type Shingle
Attached Garage true
Garage true
Private Pool No
Building
Entry Level Two
Foundation Slab
Lot Size Range 0 to less than 1/4
Sewer Public Sewer
Water Public
Architectural Style Contemporary
Structure Type Block,Concrete,Wood Frame
New Construction false
Construction Status Inspections
Others
Pets Allowed Yes
HOA Fee Include Common Area Taxes,Pool
Senior Community No
Ownership Fee Simple
Monthly Total Fees $58
Membership Fee Required Required
Num of Pet 2
Special Listing Condition None
Read Less

© 2025 My Florida Regional MLS DBA Stellar MLS. All Rights Reserved.
Bought with STELLAR NON-MEMBER OFFICE




