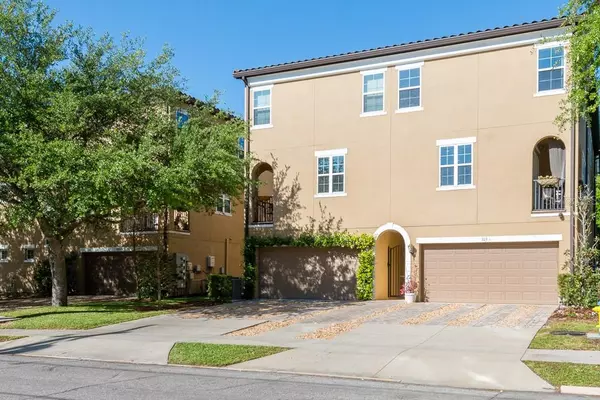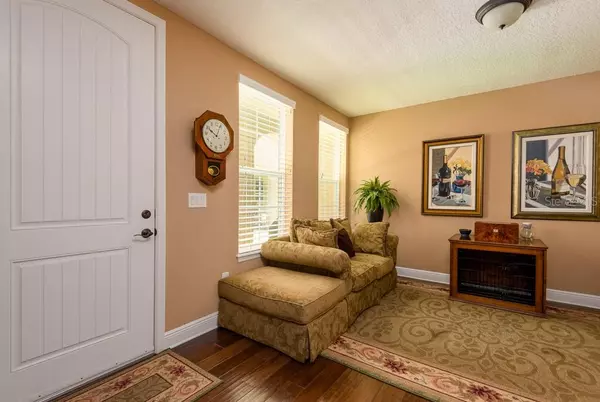For more information regarding the value of a property, please contact us for a free consultation.
309 S FREMONT AVE #4 Tampa, FL 33606
Want to know what your home might be worth? Contact us for a FREE valuation!

Our team is ready to help you sell your home for the highest possible price ASAP
Key Details
Sold Price $625,000
Property Type Townhouse
Sub Type Townhouse
Listing Status Sold
Purchase Type For Sale
Square Footage 2,316 sqft
Price per Sqft $269
Subdivision Fremont West Twnhms
MLS Listing ID T3302597
Sold Date 06/01/21
Bedrooms 3
Full Baths 2
Half Baths 2
Construction Status Appraisal,Financing,Inspections
HOA Fees $250/mo
HOA Y/N Yes
Year Built 2015
Annual Tax Amount $6,278
Lot Size 871 Sqft
Acres 0.02
Property Description
Beautiful David Weekly townhome 2,316 SqFt, 3 bed, 2 full bath, 2 half bath, office/den, and a 2 car garage in the heart of SoHo. It is being sold furnished or unfurnished buyers choice. This residence is a short walk to both Hyde Park Village and South Howard Ave while being removed enough to avoid the hustle and bustle. Custom open, light and bright kitchen features upgraded stainless appliances, five burner gas range, 42-inch white cabinets, ample workspace, a huge granite island with seating, a walk-in pantry, a wine pantry, and a large dining area. Master bedroom features oversized walk-in closet, dual sinks, separate garden tub, and a shower. Other features include extensive wood flooring, crown molding, 5.25 inch baseboards, security system, covered entrance, tile roof, two covered patios as well as the top schools in the area. This home is convenient to Bayshore, Hyde Park, SoHo, entertainment, Lee Roy Selmon Expressway, hospitals, and shopping while being just a few minutes to downtown or TIA. Once you see this gorgeous 3 story corner unit you will know you have found home. Please walk though anytime via the 3D Virtual Reality tour.
Location
State FL
County Hillsborough
Community Fremont West Twnhms
Zoning PD
Interior
Interior Features Ceiling Fans(s), Crown Molding, Open Floorplan, Solid Wood Cabinets, Stone Counters, Walk-In Closet(s), Window Treatments
Heating Central, Electric
Cooling Central Air, Zoned
Flooring Carpet, Ceramic Tile, Wood
Furnishings Furnished
Fireplace false
Appliance Dishwasher, Disposal, Dryer, Gas Water Heater, Microwave, Range, Refrigerator, Washer
Laundry Inside, Laundry Room, Upper Level
Exterior
Exterior Feature Hurricane Shutters, Irrigation System
Garage Driveway
Garage Spaces 2.0
Community Features None
Utilities Available Cable Connected, Electricity Connected, Natural Gas Connected, Sewer Connected, Water Connected
Waterfront false
Roof Type Tile
Parking Type Driveway
Attached Garage true
Garage true
Private Pool No
Building
Lot Description Sidewalk
Story 3
Entry Level Three Or More
Foundation Slab
Lot Size Range 0 to less than 1/4
Sewer Public Sewer
Water Public
Architectural Style Spanish/Mediterranean
Structure Type Block,Stucco
New Construction false
Construction Status Appraisal,Financing,Inspections
Schools
Elementary Schools Mitchell-Hb
Middle Schools Wilson-Hb
High Schools Plant-Hb
Others
Pets Allowed Yes
HOA Fee Include Common Area Taxes,Escrow Reserves Fund,Insurance,Maintenance Structure,Pest Control
Senior Community No
Ownership Fee Simple
Monthly Total Fees $250
Acceptable Financing Cash, Conventional, VA Loan
Membership Fee Required Required
Listing Terms Cash, Conventional, VA Loan
Special Listing Condition None
Read Less

© 2024 My Florida Regional MLS DBA Stellar MLS. All Rights Reserved.
Bought with KELLER WILLIAMS TAMPA CENTRAL
Learn More About LPT Realty





