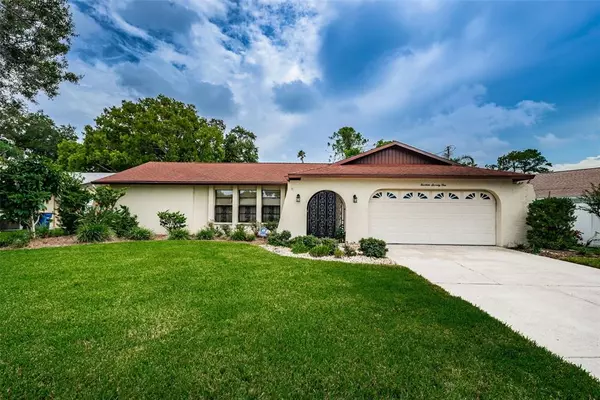For more information regarding the value of a property, please contact us for a free consultation.
1471 FLORA RD Clearwater, FL 33755
Want to know what your home might be worth? Contact us for a FREE valuation!

Our team is ready to help you sell your home for the highest possible price ASAP
Key Details
Sold Price $415,000
Property Type Single Family Home
Sub Type Single Family Residence
Listing Status Sold
Purchase Type For Sale
Square Footage 1,955 sqft
Price per Sqft $212
Subdivision Sunset Highlands
MLS Listing ID U8136575
Sold Date 10/15/21
Bedrooms 3
Full Baths 2
Construction Status Financing,Inspections
HOA Y/N No
Year Built 1981
Annual Tax Amount $2,156
Lot Size 8,276 Sqft
Acres 0.19
Lot Dimensions 80x104
Property Description
Spectacular opportunity to own this FANTASTIC 3 Bedroom, 2 Bath, 2 Car Garage, POOL home located in Clearwater just minutes from Downtown Dunedin! This adorable single-family home boasts TONS of nice features throughout. Beginning with an open floor plan with a formal living room and dining room adjacent to the kitchen, a large family room overlooking the pool and entertaining area out back, a beautiful kitchen with stainless appliances with great lighting and ample counter space and storage, tile floors, a large laundry room and a true split bedroom plan! The backyard is a true retreat for enjoying your swimming pool, lots of sunshine and privacy, and there is plenty of room to host your special occasions here! You will love living close to downtown Dunedin where there are so many festivals and so much to do, pristine beaches, Countryside Mall, and just a short ride to Tampa airport! This is a true Gem!
Location
State FL
County Pinellas
Community Sunset Highlands
Interior
Interior Features Ceiling Fans(s), Open Floorplan, Split Bedroom
Heating Central, Electric
Cooling Central Air
Flooring Ceramic Tile
Fireplace false
Appliance Dishwasher, Disposal, Dryer, Electric Water Heater, Range, Range Hood, Refrigerator, Washer
Exterior
Exterior Feature Fence, Irrigation System, Rain Gutters, Sliding Doors
Garage Spaces 2.0
Pool Gunite, In Ground
Utilities Available Public
Waterfront false
Roof Type Shingle
Attached Garage true
Garage true
Private Pool Yes
Building
Story 1
Entry Level One
Foundation Slab
Lot Size Range 0 to less than 1/4
Sewer None
Water None
Structure Type Block,Stucco
New Construction false
Construction Status Financing,Inspections
Others
Pets Allowed Yes
Senior Community No
Ownership Fee Simple
Acceptable Financing Cash, Conventional, VA Loan
Listing Terms Cash, Conventional, VA Loan
Special Listing Condition None
Read Less

© 2024 My Florida Regional MLS DBA Stellar MLS. All Rights Reserved.
Bought with CENTURY 21 COAST TO COAST
Learn More About LPT Realty





