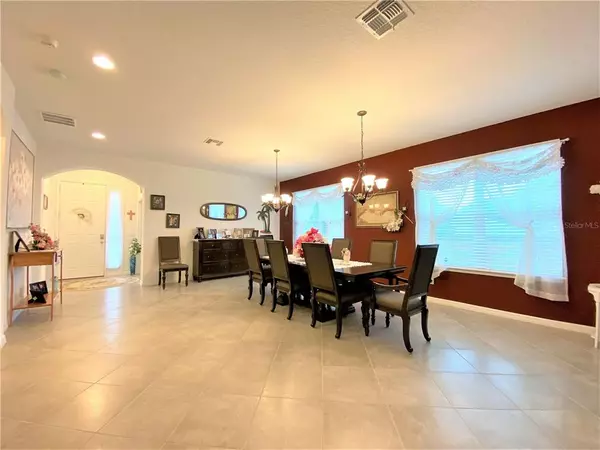For more information regarding the value of a property, please contact us for a free consultation.
1900 MEADOW CREST DR Apopka, FL 32712
Want to know what your home might be worth? Contact us for a FREE valuation!

Our team is ready to help you sell your home for the highest possible price ASAP
Key Details
Sold Price $512,500
Property Type Single Family Home
Sub Type Single Family Residence
Listing Status Sold
Purchase Type For Sale
Square Footage 3,016 sqft
Price per Sqft $169
Subdivision Lester Ridge
MLS Listing ID O5960171
Sold Date 10/13/21
Bedrooms 4
Full Baths 3
Construction Status Inspections
HOA Fees $62/qua
HOA Y/N Yes
Year Built 2016
Annual Tax Amount $4,788
Lot Size 9,147 Sqft
Acres 0.21
Property Description
Lester Ridge in Apopka! Gorgeous Palermo model built by Meritage Homes with most every upgrade imaginable AND SOLAR ENERGIZED with little to no electric bill! Step inside this ONE-STORY jewel with a THREE car garage, and be impressed at all the flex space, storage, and quality of finishes. The front entry opens into the formal spaces of the home, the living and dining room combo. This space is currently being utilized as a grand dining room and will easily accommodate large extension table and seating for 12 or more, full sized china cabinet AND buffet server. If formal areas are not your thing, this space would make a great game room for pool table, media room, or play room. There is a dedicated home office off the front entry way AND a bedroom and full bathroom off the front of the home / great for guests or in-law suite. The OPEN CONCEPT living/dining/kitchen area is the heart of the home and the gorgeous gourmet kitchen is the crown jewel. No expense was spared in the ample 42" cabinetry with crown molding, loads of drawers and cabinet space all flanked by exquisite, neutral quartz counter tops, chair height counter peninsula with pendant lighting, a spacious center prep island, beautiful tiled backsplash and coordinating wall, and a HUGE walk-in pantry! The upgraded appliance package boasts stainless French door refrigerator, cooktop, and DOUBLE OVENS in the wall! Enter the fabulous master suite through the arched vestibule and be amazed at the spaciousness, sliding glass doors with direct pool access, and en-suite bath. The spa-inspired bathroom offers dual sinks with a focal point, jetted tub in between, and a large walk-in shower with seat and upgraded, custom tile work. The walk-in master closet will have you in awe with it's spaciousness / plenty of room for two! The three-way split plan features the additional two bedrooms and bathrooms on the opposite wing of the home. The accompanying full third bathroom serves as the pool bath with direct pool access, and offers two areas with doors, one for showering and one with the vanity area, adding convenience for more than one user. STORAGE GALORE all over the house, all bedrooms feature walk-in closets! The expansive outdoor living area boasts ample covered lanai space for dining and relaxing, as well as a beautiful salt-water pool and lots of sun deck space as well. Located in the Lester Ridge Community which is just two miles from the 429 Access and the Northwest Recreation Complex nearby, featuring loads of outdoor activities, multiple athletic fields, amphitheater, walking and bike paths, playgrounds, Wekiva Springs, and Rock Springs. An AMAZING home and location at an EXCEPTIONAL VALUE!
Location
State FL
County Orange
Community Lester Ridge
Zoning R-1
Rooms
Other Rooms Attic, Family Room, Formal Dining Room Separate, Formal Living Room Separate, Inside Utility
Interior
Interior Features Ceiling Fans(s), High Ceilings, Master Bedroom Main Floor, Solid Surface Counters, Split Bedroom, Stone Counters
Heating Electric
Cooling Central Air
Flooring Carpet, Ceramic Tile
Fireplace false
Appliance Cooktop, Dishwasher, Disposal, Electric Water Heater, Microwave, Range, Refrigerator, Water Softener
Laundry Inside, Laundry Room
Exterior
Exterior Feature Irrigation System, Rain Gutters, Sliding Doors
Parking Features Garage Door Opener
Garage Spaces 2.0
Pool In Ground
Community Features Playground
Utilities Available Cable Available
Amenities Available Playground
Roof Type Shingle
Porch Covered, Rear Porch, Screened
Attached Garage true
Garage true
Private Pool Yes
Building
Lot Description Paved
Entry Level One
Foundation Slab
Lot Size Range 0 to less than 1/4
Sewer Public Sewer
Water Public
Architectural Style Contemporary, Ranch
Structure Type Block,Stone,Stucco
New Construction false
Construction Status Inspections
Schools
Elementary Schools Wolf Lake Elem
Middle Schools Wolf Lake Middle
High Schools Apopka High
Others
Pets Allowed Yes
Senior Community No
Ownership Fee Simple
Monthly Total Fees $62
Acceptable Financing Cash, Conventional, VA Loan
Membership Fee Required Required
Listing Terms Cash, Conventional, VA Loan
Special Listing Condition None
Read Less

© 2025 My Florida Regional MLS DBA Stellar MLS. All Rights Reserved.
Bought with CHARLES RUTENBERG REALTY ORLANDO




