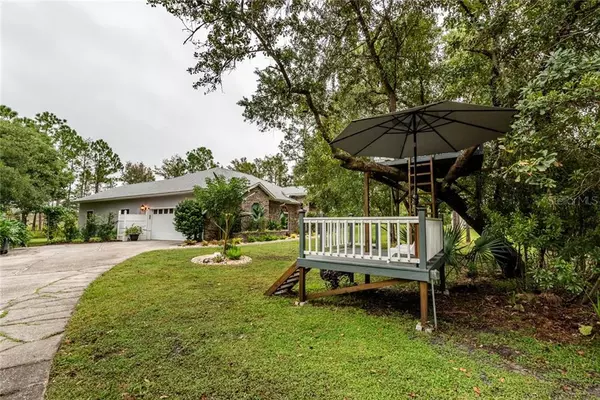For more information regarding the value of a property, please contact us for a free consultation.
12065 GRAY BIRCH CIR Orlando, FL 32832
Want to know what your home might be worth? Contact us for a FREE valuation!

Our team is ready to help you sell your home for the highest possible price ASAP
Key Details
Sold Price $566,000
Property Type Single Family Home
Sub Type Single Family Residence
Listing Status Sold
Purchase Type For Sale
Square Footage 2,845 sqft
Price per Sqft $198
Subdivision Live Oak Estates
MLS Listing ID O5929177
Sold Date 05/11/21
Bedrooms 4
Full Baths 2
Half Baths 1
Construction Status Appraisal,Financing,Inspections
HOA Fees $30/ann
HOA Y/N Yes
Year Built 1990
Annual Tax Amount $6,801
Lot Size 1.010 Acres
Acres 1.01
Property Description
This impeccably maintained custom home, located in the desirable Live Oak Estates, will give the new owner's plenty of peace and privacy with a unique one-acre+ site developed beside a conservation area. Suitable for commuters or work from home lifestyle with plenty of space inside and out. The new chef's kitchen, with custom countertops and a unique tile floor, opens to the family room with vaulted ceilings, skylights, and a wood-burning fireplace. The impressive wood floors seamlessly join the formal living, dining, and bedroom areas. A separate breakfast nook overlooks the beautifully crafted landscape. French doors access the oversized covered and screened outdoor terrace facing the backyard and conservation area known for daily deer sightings. Three private gardens, a hammock, and breath-taking sunsets offer serene and unique places to de-stress from work. A custom bi-level treehouse included in the yard. The master bedroom continues to offer outside views, and a spa retreat atmosphere with an oversized tub, separate roomy shower, and double vanity with granite countertops. The functional split floor plan's west wing offers additional spacious bedrooms, a shared oversized bathroom with a double sink, and granite countertops, along with access to the covered outdoor area. This newly painted, 4 bedroom, 2.5 bath home is perfectly situated away from the city life yet conveniently close to Lake Nona shopping, Medical City, and Disney World, Universal Studies, Sea World and the Orlando International Airport. (Please note the pictures were taken when the owner had furniture in the house. House empty and vacant now)
Location
State FL
County Orange
Community Live Oak Estates
Zoning P-D
Rooms
Other Rooms Family Room, Formal Dining Room Separate
Interior
Interior Features Cathedral Ceiling(s), Eat-in Kitchen, High Ceilings, Kitchen/Family Room Combo, Open Floorplan, Skylight(s), Thermostat, Walk-In Closet(s)
Heating Central, Electric
Cooling Central Air
Flooring Carpet, Ceramic Tile, Parquet, Wood
Fireplace true
Appliance Dishwasher, Disposal, Dryer, Electric Water Heater, Microwave, Range, Range Hood, Water Softener
Laundry Inside, Laundry Room
Exterior
Exterior Feature Irrigation System, Rain Gutters, Sliding Doors
Garage Garage Faces Side, Guest
Garage Spaces 2.0
Community Features Golf Carts OK
Utilities Available BB/HS Internet Available, Cable Available, Electricity Available, Phone Available
Waterfront false
Roof Type Shingle
Parking Type Garage Faces Side, Guest
Attached Garage true
Garage true
Private Pool No
Building
Entry Level One
Foundation Slab
Lot Size Range 1 to less than 2
Sewer Septic Tank
Water Well
Structure Type Brick,Wood Frame
New Construction false
Construction Status Appraisal,Financing,Inspections
Schools
Elementary Schools Moss Park Elementary
Middle Schools Innovation Middle School
High Schools Lake Nona High
Others
Pets Allowed Yes
Senior Community No
Ownership Fee Simple
Monthly Total Fees $30
Acceptable Financing Cash, Conventional, FHA, VA Loan
Membership Fee Required Required
Listing Terms Cash, Conventional, FHA, VA Loan
Special Listing Condition None
Read Less

© 2024 My Florida Regional MLS DBA Stellar MLS. All Rights Reserved.
Bought with EXP REALTY LLC
Learn More About LPT Realty





