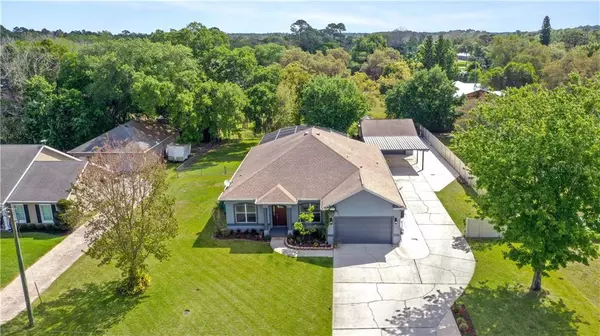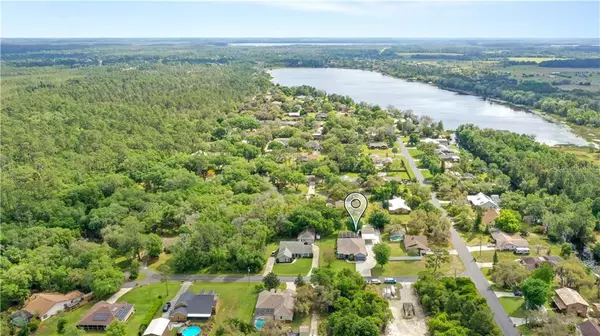For more information regarding the value of a property, please contact us for a free consultation.
2445 HERON CT Saint Cloud, FL 34771
Want to know what your home might be worth? Contact us for a FREE valuation!

Our team is ready to help you sell your home for the highest possible price ASAP
Key Details
Sold Price $435,000
Property Type Single Family Home
Sub Type Single Family Residence
Listing Status Sold
Purchase Type For Sale
Square Footage 2,550 sqft
Price per Sqft $170
Subdivision Bay Lake Estates
MLS Listing ID O5930887
Sold Date 04/19/21
Bedrooms 4
Full Baths 3
Construction Status Financing,Inspections
HOA Y/N No
Year Built 2005
Annual Tax Amount $3,367
Lot Size 0.510 Acres
Acres 0.51
Lot Dimensions 110x185
Property Description
If you're looking for a large lot with plenty of space for your toys and NO HOA, then this beautiful home is for you. Not only is there an ATTACHED 20x20 GARAGE, but also a DETACHED 24x24 GARAGE with an attached covered area and an EXTENDED DRIVEWAY that can accommodate a boat and RV. In addition to that there's also 2 sheds so you have plenty of room for everything. Once inside the home you will immediately notice the 10' ceilings throughout and the open floor plan. In addition to the 4 bedrooms there's a bonus room with beautiful double doors which makes it a perfect home office. All bedrooms are a good size and there's a Jack and Jill bath between bedrooms 2 and 3, along with the pool bath that is convenient to bedroom 4. The large kitchen is open to the great room featuring double French doors leading to the expansive screened lanai and pool area. Just beyond the pool is the large fenced backyard with beautiful shade trees perfect for summer barbecues. All of this and located on the east side of St. Cloud making it convenient to Lake Nona and the east coast beaches.
Location
State FL
County Osceola
Community Bay Lake Estates
Zoning ORS1
Rooms
Other Rooms Bonus Room, Great Room, Inside Utility
Interior
Interior Features Ceiling Fans(s), High Ceilings, Kitchen/Family Room Combo, Open Floorplan, Solid Surface Counters, Solid Wood Cabinets, Split Bedroom, Walk-In Closet(s)
Heating Electric
Cooling Central Air
Flooring Carpet, Ceramic Tile, Laminate
Furnishings Unfurnished
Fireplace false
Appliance Dishwasher, Disposal, Electric Water Heater, Microwave, Range, Refrigerator
Laundry Inside, Laundry Room
Exterior
Exterior Feature Fence, French Doors, Irrigation System, Outdoor Shower
Garage Boat, Covered, Garage Door Opener, Oversized, Parking Pad
Garage Spaces 4.0
Fence Chain Link
Pool Gunite, Heated, In Ground, Lighting, Screen Enclosure
Community Features Boat Ramp
Utilities Available Cable Connected, Electricity Connected, Underground Utilities
Waterfront false
Water Access 1
Water Access Desc Lake
Roof Type Shingle
Parking Type Boat, Covered, Garage Door Opener, Oversized, Parking Pad
Attached Garage true
Garage true
Private Pool Yes
Building
Lot Description In County, Paved
Entry Level One
Foundation Slab
Lot Size Range 1/2 to less than 1
Sewer Septic Tank
Water Well
Architectural Style Florida
Structure Type Block,Stucco
New Construction false
Construction Status Financing,Inspections
Schools
Elementary Schools Harmony Community School (K-8)
High Schools Harmony High
Others
Pets Allowed Yes
Senior Community No
Ownership Fee Simple
Acceptable Financing Cash, Conventional, VA Loan
Listing Terms Cash, Conventional, VA Loan
Special Listing Condition None
Read Less

© 2024 My Florida Regional MLS DBA Stellar MLS. All Rights Reserved.
Bought with THE CORCORAN CONNECTION LLC
Learn More About LPT Realty





