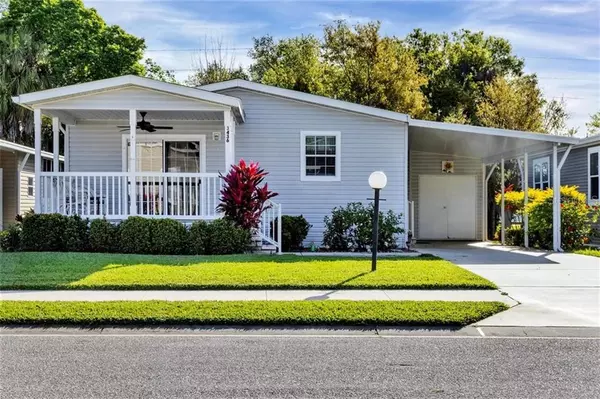For more information regarding the value of a property, please contact us for a free consultation.
3436 71ST AVE E Ellenton, FL 34222
Want to know what your home might be worth? Contact us for a FREE valuation!

Our team is ready to help you sell your home for the highest possible price ASAP
Key Details
Sold Price $189,000
Property Type Other Types
Sub Type Manufactured Home
Listing Status Sold
Purchase Type For Sale
Square Footage 1,188 sqft
Price per Sqft $159
Subdivision North River Estates
MLS Listing ID A4493660
Sold Date 04/27/21
Bedrooms 2
Full Baths 2
Construction Status Inspections
HOA Fees $110/mo
HOA Y/N Yes
Year Built 2011
Annual Tax Amount $2,110
Lot Size 3,920 Sqft
Acres 0.09
Lot Dimensions 50 X 80
Property Description
RARELY AVAILABLE! Come and enjoy the active lifestyle in North River Estates. You own the land and the HOA fee is $110.00 per month. That includes the maintenance of the clubhouse, heated pool, exercise room and the grounds maintenance as well. It includes your lawn being cut, and edged also. This home was built in 2011 and was used as a model home and storage until the current owner purchased it in 2016. It has been well taken care of and comes fully furnished. Beautiful laminate floors, lots of windows and is ready for it's new owner. It has a good sized storage shed with shelves and a workbench for those who like to hobby. North River Estates is close to the beach, shopping, restaurants, and the airport. They are a 55 and older park who celebrate all the holidays, do crafts, have a game night, a movie night, and get together to explore the local cuisine with friends and neighbors.
Location
State FL
County Manatee
Community North River Estates
Zoning RSMH6
Direction E
Interior
Interior Features Attic Fan, Attic Ventilator, Ceiling Fans(s), Eat-in Kitchen, Kitchen/Family Room Combo, Living Room/Dining Room Combo, Open Floorplan, Thermostat, Walk-In Closet(s), Window Treatments
Heating Central, Electric
Cooling Central Air, Humidity Control
Flooring Laminate
Furnishings Furnished
Fireplace false
Appliance Dishwasher, Disposal, Dryer, Electric Water Heater, Exhaust Fan, Ice Maker, Microwave, Range, Refrigerator, Washer
Exterior
Exterior Feature Balcony, Irrigation System, Lighting, Rain Gutters, Sidewalk, Sliding Doors, Storage
Community Features Association Recreation - Owned, Buyer Approval Required, Deed Restrictions, Fitness Center, Golf Carts OK, Pool, Sidewalks
Utilities Available BB/HS Internet Available, Cable Available, Electricity Connected, Phone Available, Sewer Connected, Underground Utilities, Water Connected
Amenities Available Clubhouse, Maintenance, Pool, Recreation Facilities
Waterfront false
Roof Type Shingle
Garage false
Private Pool No
Building
Story 1
Entry Level One
Foundation Crawlspace
Lot Size Range 0 to less than 1/4
Sewer Public Sewer
Water Public
Structure Type Vinyl Siding,Wood Frame
New Construction false
Construction Status Inspections
Others
Pets Allowed Number Limit, Size Limit
HOA Fee Include Common Area Taxes,Pool,Escrow Reserves Fund,Maintenance Grounds,Pool,Recreational Facilities
Senior Community Yes
Pet Size Medium (36-60 Lbs.)
Ownership Fee Simple
Monthly Total Fees $110
Acceptable Financing Cash, Conventional, FHA, USDA Loan, VA Loan
Membership Fee Required Required
Listing Terms Cash, Conventional, FHA, USDA Loan, VA Loan
Num of Pet 2
Special Listing Condition None
Read Less

© 2024 My Florida Regional MLS DBA Stellar MLS. All Rights Reserved.
Bought with LESLIE WELLS REALTY, INC.
Learn More About LPT Realty





