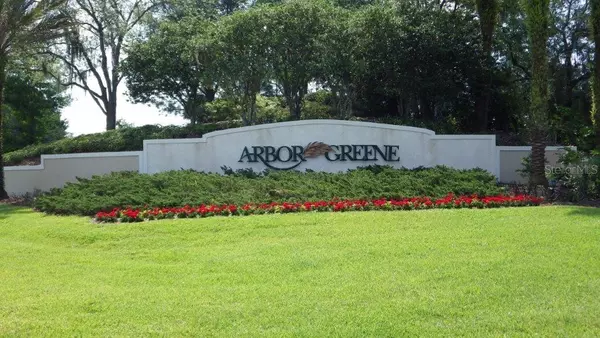For more information regarding the value of a property, please contact us for a free consultation.
10211 WATERSIDE OAKS DR Tampa, FL 33647
Want to know what your home might be worth? Contact us for a FREE valuation!

Our team is ready to help you sell your home for the highest possible price ASAP
Key Details
Sold Price $550,000
Property Type Single Family Home
Sub Type Single Family Residence
Listing Status Sold
Purchase Type For Sale
Square Footage 3,375 sqft
Price per Sqft $162
Subdivision Arbor Greene Ph 3 Units 1 2
MLS Listing ID T3293092
Sold Date 04/15/21
Bedrooms 5
Full Baths 4
Construction Status Appraisal,Financing,Inspections
HOA Fees $5/ann
HOA Y/N Yes
Year Built 2001
Annual Tax Amount $9,823
Lot Size 10,890 Sqft
Acres 0.25
Lot Dimensions 84x132
Property Description
5 Bedroom, 4 bath POOL home located in the Gated Community of the Estuary in Arbor Greene. Popular open floor plan with elevated ceilings throughout, a private owner's suite and most of the common areas positioned to overlook the lanai and pool. Chef's kitchen features gas cooktop, center island, large walk-in pantry and opens to the dinette and family room A spacious bonus room is located upstairs with a 4th bathroom. Three additional bedrooms and two full baths are located off the family room which features a double sided gas fireplace and sliding doors that lead to the outdoor oasis. Tucked behind the family room is an additional flex room. Arbor Greene offers easy access to I-75, highly rated schools, library, parks, shopping, and is near USF, Moffitt, Tampa Premium Outlets, Wiregrass Mall and a wonderful section of restaurants and entertainment.
Location
State FL
County Hillsborough
Community Arbor Greene Ph 3 Units 1 2
Zoning PD-A
Interior
Interior Features Ceiling Fans(s), Crown Molding, Eat-in Kitchen, High Ceilings, Kitchen/Family Room Combo, Open Floorplan, Solid Surface Counters, Solid Wood Cabinets, Split Bedroom, Stone Counters, Thermostat, Walk-In Closet(s), Window Treatments
Heating Central
Cooling Central Air
Flooring Ceramic Tile, Wood
Fireplace true
Appliance Built-In Oven, Cooktop, Dishwasher, Disposal, Gas Water Heater, Microwave, Refrigerator
Laundry Laundry Room
Exterior
Exterior Feature Irrigation System, Sliding Doors
Garage Spaces 3.0
Pool Gunite, In Ground
Utilities Available BB/HS Internet Available, Cable Available, Electricity Connected, Natural Gas Connected, Public
Waterfront false
Roof Type Tile
Attached Garage true
Garage true
Private Pool Yes
Building
Story 2
Entry Level Two
Foundation Slab
Lot Size Range 1/4 to less than 1/2
Sewer Public Sewer
Water Private
Structure Type Stucco
New Construction false
Construction Status Appraisal,Financing,Inspections
Schools
Elementary Schools Hunter'S Green-Hb
Middle Schools Benito-Hb
High Schools Wharton-Hb
Others
Pets Allowed Yes
Senior Community No
Ownership Fee Simple
Monthly Total Fees $5
Membership Fee Required Required
Special Listing Condition None
Read Less

© 2024 My Florida Regional MLS DBA Stellar MLS. All Rights Reserved.
Bought with KELLER WILLIAMS - NEW TAMPA
Learn More About LPT Realty





