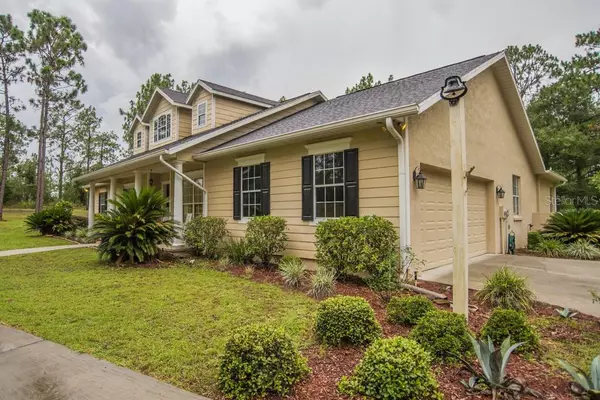For more information regarding the value of a property, please contact us for a free consultation.
9850 SW 130TH AVE Dunnellon, FL 34432
Want to know what your home might be worth? Contact us for a FREE valuation!

Our team is ready to help you sell your home for the highest possible price ASAP
Key Details
Sold Price $520,000
Property Type Single Family Home
Sub Type Single Family Residence
Listing Status Sold
Purchase Type For Sale
Square Footage 2,691 sqft
Price per Sqft $193
Subdivision Samardaks Cloud 9 Ranchettes
MLS Listing ID OM622995
Sold Date 08/09/21
Bedrooms 4
Full Baths 2
Half Baths 1
Construction Status No Contingency
HOA Y/N No
Year Built 2005
Annual Tax Amount $4,373
Lot Size 4.370 Acres
Acres 4.37
Lot Dimensions 305x625
Property Description
f you are in the market for a custom built, Parade of Homes model on over 4 acres of private and treed land that has a beautiful pool, then Congratulations, your search is over! This T.L. Carlson home has everything you want...4 bedrooms plus den/office, 2.5 baths, 2 car garage, detached shed, and a large screened porch with a sparkling pool! A lovely gas fireplace is sure to be the center for holiday gatherings with your family and friends. Tall ceilings, custom cabinets, stone counters, crown molding, hardwood floors, back-up generator, attic storage...the list of features included in this home goes on and on. All this and the convenience of shopping, entertainment and medical just minutes away from Hwy 200 and you have the best of country living and the City of Ocala. Come see this home before it is sold!
Location
State FL
County Marion
Community Samardaks Cloud 9 Ranchettes
Zoning A1
Rooms
Other Rooms Den/Library/Office, Family Room, Formal Living Room Separate, Inside Utility
Interior
Interior Features Built-in Features, Ceiling Fans(s), Crown Molding, Eat-in Kitchen, High Ceilings, Kitchen/Family Room Combo, Master Bedroom Main Floor, Split Bedroom, Stone Counters, Thermostat, Walk-In Closet(s), Window Treatments
Heating Electric
Cooling Central Air
Flooring Carpet, Tile, Wood
Fireplaces Type Gas, Family Room
Furnishings Negotiable
Fireplace true
Appliance Built-In Oven, Cooktop, Dishwasher, Disposal, Dryer, Electric Water Heater, Gas Water Heater, Microwave, Refrigerator, Washer
Laundry Inside, Laundry Room
Exterior
Exterior Feature Fence, French Doors, Irrigation System, Lighting
Garage Covered, Driveway, Garage Door Opener, Garage Faces Side, Ground Level, Under Building
Garage Spaces 2.0
Fence Board
Pool Fiber Optic Lighting, Gunite, In Ground, Pool Sweep, Screen Enclosure
Utilities Available Electricity Connected, Propane, Water Connected
Waterfront false
View Trees/Woods
Roof Type Shingle
Parking Type Covered, Driveway, Garage Door Opener, Garage Faces Side, Ground Level, Under Building
Attached Garage true
Garage true
Private Pool Yes
Building
Lot Description In County, Oversized Lot, Paved
Story 1
Entry Level One
Foundation Stem Wall
Lot Size Range 2 to less than 5
Builder Name TL CARLSON
Sewer Septic Tank
Water Well
Architectural Style Florida
Structure Type Block,Stucco
New Construction false
Construction Status No Contingency
Schools
Elementary Schools Dunnellon Elementary School
Middle Schools Dunnellon Middle School
High Schools Dunnellon High School
Others
Pets Allowed Yes
Senior Community No
Ownership Fee Simple
Acceptable Financing Cash, Conventional
Listing Terms Cash, Conventional
Special Listing Condition None
Read Less

© 2024 My Florida Regional MLS DBA Stellar MLS. All Rights Reserved.
Bought with GAILEY ENTERPRISES REAL ESTATE
Learn More About LPT Realty





