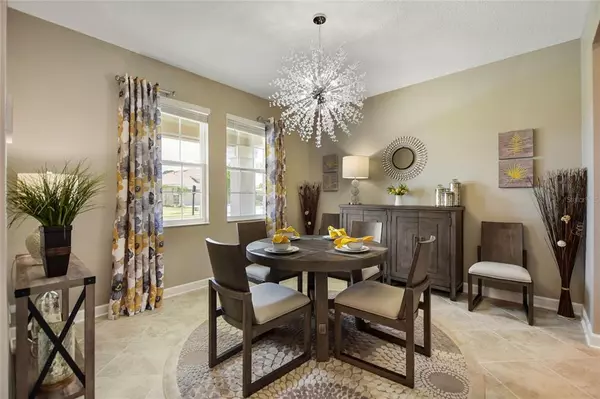For more information regarding the value of a property, please contact us for a free consultation.
1128 BLACKWOLF RUN RD Davenport, FL 33896
Want to know what your home might be worth? Contact us for a FREE valuation!

Our team is ready to help you sell your home for the highest possible price ASAP
Key Details
Sold Price $510,000
Property Type Single Family Home
Sub Type Single Family Residence
Listing Status Sold
Purchase Type For Sale
Square Footage 3,773 sqft
Price per Sqft $135
Subdivision Stoneybrook South North Parcel Ph 2
MLS Listing ID S5051343
Sold Date 07/30/21
Bedrooms 5
Full Baths 4
Half Baths 1
Construction Status Inspections
HOA Fees $538/mo
HOA Y/N Yes
Year Built 2019
Annual Tax Amount $7,458
Lot Size 7,840 Sqft
Acres 0.18
Property Description
If you're looking for a Home with a Premium Golf Course Lot in the Country Club North section of ChampionsGate, this is it! Wonderfully situated on the 8th fairway of the golf course with amazing views. This property gives the family plenty of space and privacy, includes 5 bedrooms (2 master bedroom suites up and down stairs), 4 1/2 bathrooms, a 3 car garage, 2 laundry rooms, open floor plan, formal dining room, and a 2nd floor entertainment room. This home has numerous upgrades that include custom paint throughout, custom light fixtures, and quartz counter tops in the kitchen and bathrooms. Furnishings are available by negotiation. This luxury, gated, resort style community is centered around the "Oasis Club", a 14,000 Sq Ft Clubhouse that includes a restaurant, movie theatre, fitness center, game room, tiki bar, lazy river, cabanas and much more! Open now is the brand new Residence Only "Plaza" Clubhouse that includes another restaurant, fitness center, 2 pools, sauna, billiards/poker room, pickleball and a putting green. HOA's cover access to Oasis Club, Plaza and its amenities, full golf/tennis membership, gated entries, complete lawn care, security monitoring, cable, phone, and internet. CDD is included in the taxes. Full Golf Membership included in HOA!
Location
State FL
County Osceola
Community Stoneybrook South North Parcel Ph 2
Zoning PUD
Interior
Interior Features Eat-in Kitchen, High Ceilings, Kitchen/Family Room Combo, Master Bedroom Main Floor, Open Floorplan, Walk-In Closet(s)
Heating Central
Cooling Central Air
Flooring Carpet, Ceramic Tile
Furnishings Negotiable
Fireplace false
Appliance Dishwasher, Microwave, Refrigerator
Exterior
Exterior Feature Irrigation System, Lighting
Garage Driveway
Garage Spaces 3.0
Community Features Fitness Center, Gated, Golf Carts OK, Golf, Playground, Pool, Sidewalks, Tennis Courts
Utilities Available Cable Connected, Electricity Connected, Street Lights, Underground Utilities, Water Connected
Amenities Available Cable TV, Clubhouse, Fitness Center, Gated, Golf Course, Pickleball Court(s), Playground, Pool, Recreation Facilities, Sauna, Security, Spa/Hot Tub, Tennis Court(s)
Waterfront false
View Golf Course, Water
Roof Type Tile
Attached Garage true
Garage true
Private Pool No
Building
Lot Description On Golf Course
Entry Level Two
Foundation Slab
Lot Size Range 0 to less than 1/4
Sewer Public Sewer
Water Public
Structure Type Stucco
New Construction false
Construction Status Inspections
Schools
Elementary Schools Westside K-8
Middle Schools Horizon Middle
High Schools Celebration High
Others
Pets Allowed Yes
HOA Fee Include 24-Hour Guard,Cable TV,Pool,Internet,Maintenance Grounds,Recreational Facilities,Security
Senior Community No
Ownership Fee Simple
Monthly Total Fees $538
Acceptable Financing Cash, Conventional, FHA, USDA Loan, VA Loan
Membership Fee Required Required
Listing Terms Cash, Conventional, FHA, USDA Loan, VA Loan
Special Listing Condition None
Read Less

© 2024 My Florida Regional MLS DBA Stellar MLS. All Rights Reserved.
Bought with COLDWELL BANKER REALTY
Learn More About LPT Realty





