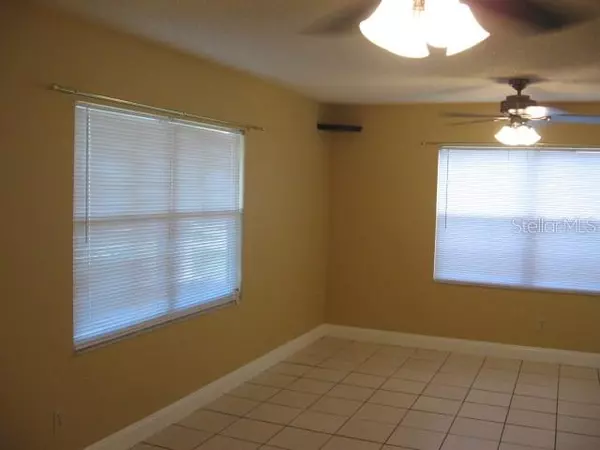For more information regarding the value of a property, please contact us for a free consultation.
431 NW 60TH AVE Ocala, FL 34482
Want to know what your home might be worth? Contact us for a FREE valuation!

Our team is ready to help you sell your home for the highest possible price ASAP
Key Details
Sold Price $130,000
Property Type Single Family Home
Sub Type Single Family Residence
Listing Status Sold
Purchase Type For Sale
Square Footage 1,056 sqft
Price per Sqft $123
Subdivision Ocala Rdg Un 04
MLS Listing ID OM623191
Sold Date 07/30/21
Bedrooms 2
Full Baths 1
Construction Status No Contingency
HOA Y/N No
Year Built 1983
Annual Tax Amount $1,159
Lot Size 7,840 Sqft
Acres 0.18
Lot Dimensions 75x104
Property Description
Great Location- Minutes to World Equestrian Center. Recently updated with New Roof, New A/C, New Water Heater, New Well Pump, New Septic Drain Field, New Interior Light Fixtures & Ceiling Fans, Blinds, Exterior Paint. 5 1/4 Base Boards. 2 Large Bedrooms, 1 Bathroom, Washer/Dryer Hooks-Ups, Tile through out all main living areas, Carport, NO HOA Fees and Low Taxes. Located in desirable community minutes to I-75 with easy access to schools, medical, shopping, & dining. This home is a cute and cozy space that would suit a variety of lifestyles with it is quiet but convenient location! You’ve got to take a look at it today! Home is for sale-no owner financing or lease to own. Additional buildable lot directly behind home also available for additional $15,000.
Location
State FL
County Marion
Community Ocala Rdg Un 04
Zoning R2
Interior
Interior Features Ceiling Fans(s), Open Floorplan, Thermostat, Walk-In Closet(s)
Heating Heat Pump
Cooling Central Air
Flooring Carpet, Ceramic Tile
Fireplace false
Appliance Dishwasher, Electric Water Heater, Microwave, Range, Refrigerator
Laundry Other
Exterior
Exterior Feature Lighting, Sidewalk, Storage
Utilities Available Cable Available, Public, Street Lights
Waterfront false
Roof Type Shingle
Garage false
Private Pool No
Building
Lot Description Cleared, Paved
Story 1
Entry Level One
Foundation Slab
Lot Size Range 0 to less than 1/4
Sewer Septic Tank
Water Well
Structure Type Stucco
New Construction false
Construction Status No Contingency
Others
Senior Community No
Ownership Fee Simple
Acceptable Financing Cash, Conventional, FHA, USDA Loan, VA Loan
Listing Terms Cash, Conventional, FHA, USDA Loan, VA Loan
Special Listing Condition None
Read Less

© 2024 My Florida Regional MLS DBA Stellar MLS. All Rights Reserved.
Bought with GRANDVIEW PROPERTIES
Learn More About LPT Realty





