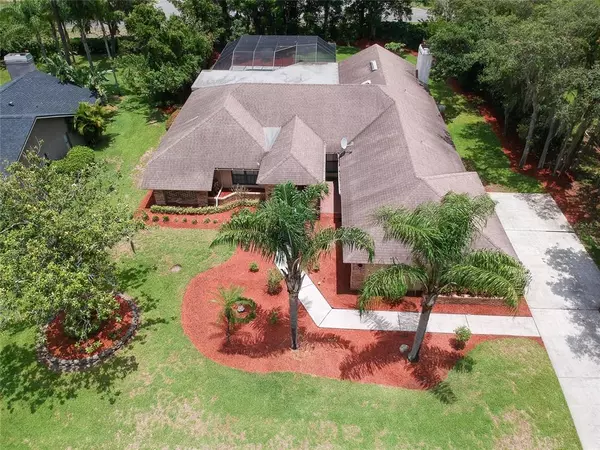For more information regarding the value of a property, please contact us for a free consultation.
2908 FOREST CLUB DR Plant City, FL 33566
Want to know what your home might be worth? Contact us for a FREE valuation!

Our team is ready to help you sell your home for the highest possible price ASAP
Key Details
Sold Price $500,000
Property Type Single Family Home
Sub Type Single Family Residence
Listing Status Sold
Purchase Type For Sale
Square Footage 3,140 sqft
Price per Sqft $159
Subdivision Walden Lake Unit 26
MLS Listing ID L4923421
Sold Date 07/23/21
Bedrooms 5
Full Baths 2
Half Baths 2
Construction Status Appraisal,Financing,Inspections
HOA Fees $26
HOA Y/N Yes
Year Built 1988
Annual Tax Amount $5,502
Lot Size 0.450 Acres
Acres 0.45
Lot Dimensions 100X195
Property Description
This stunning 5-BEDROOM EXECUTIVE POOL HOME in the DESIRABLE FOREST CLUB community of WALDEN LAKE has just undergone extensive updating. The Chef in your household will fall in love with the CUSTOM KITCHEN, which has luxury features that include GRANITE COUNTERS, WOOD CABINETS with SOFT-CLOSE cabinets and drawers, TWO built-in ovens (Microwave and Conventional Ovens both have a CONVECTION option), TRASH COMPACTOR, WARMING DRAWER, lots of PULL-OUTS and CUBBIES for storage, and a SPACIOUS ISLAND with a SECOND KITCHEN SINK! The kitchen is the central hub of activity - a FORMAL DINING ROOM is located toward the front of the home, the FORMAL LIVING ROOM is adjacent to the kitchen, and a ginormous FAMILY ROOM with vaulted ceilings and WOOD BEAMS is to the rear. Your family will enjoy the warmth from the WOOD-BURNING FIREPLACE during our frigid Florida winters (ha!), and the ability to cool off in the sparkling CUSTOM IN-GROUND SWIMMING POOL (which was recently re-marcited) during our tropical summers. The huge PAVER POOL DECK is durable, slip-resistent and provides an attractive environment for entertaining. All guest bathrooms were recently updated with new fixtures that include GRANITE COUNTERS and SOFT-CLOSE cabinets and doors. The MASTER SUITE extends the entire length of the home and includes TWO WALK-IN CLOSETS and a GORGEOUS ENSUITE BATHROOM with GRANITE and a completely updated TILE SHOWER. Another bedroom has a connecting half-bath that would be ideal for GUESTS or visiting IN-LAWS. Your family and friends will not only enjoy the space and comfort of this home, but the community has activities for everyone! BOATING (trolling motors only) and FISHING are allowed on the 62-acre lake. Miles of walking paths wind through the neighborhoods. The SPORTS COMPLEX has sand volleyballl courts, soccer goals, a baseball field, tetherball, horseshoes and there's even a dog park for your fur-babies! Come take advantage of a lifestyle you've only dreamed of. Don't let this one pass you by - call your Agent for a showing before it's gone!
Location
State FL
County Hillsborough
Community Walden Lake Unit 26
Zoning PD
Rooms
Other Rooms Formal Dining Room Separate, Formal Living Room Separate, Inside Utility
Interior
Interior Features Ceiling Fans(s), Master Bedroom Main Floor, Open Floorplan, Solid Wood Cabinets, Split Bedroom, Stone Counters, Vaulted Ceiling(s), Walk-In Closet(s)
Heating Central
Cooling Central Air
Flooring Carpet, Ceramic Tile, Hardwood
Fireplaces Type Family Room, Wood Burning
Fireplace true
Appliance Built-In Oven, Convection Oven, Cooktop, Dishwasher, Disposal, Electric Water Heater, Microwave, Refrigerator, Trash Compactor, Water Filtration System
Laundry Inside, Laundry Room
Exterior
Exterior Feature French Doors, Sliding Doors, Storage
Garage Garage Door Opener, Garage Faces Side, Oversized
Garage Spaces 2.0
Pool Gunite, In Ground, Pool Sweep, Screen Enclosure
Community Features Deed Restrictions, Fishing, Golf Carts OK, Park, Playground, Sidewalks
Utilities Available Cable Available, Electricity Connected, Sewer Connected, Underground Utilities, Water Connected
Waterfront false
Roof Type Shingle
Parking Type Garage Door Opener, Garage Faces Side, Oversized
Attached Garage true
Garage true
Private Pool Yes
Building
Lot Description City Limits, Level, Sidewalk, Paved
Entry Level One
Foundation Slab
Lot Size Range 1/4 to less than 1/2
Sewer Public Sewer
Water Public
Architectural Style Contemporary
Structure Type Block,Brick,Stucco
New Construction false
Construction Status Appraisal,Financing,Inspections
Schools
Elementary Schools Walden Lake-Hb
Middle Schools Tomlin-Hb
High Schools Plant City-Hb
Others
Pets Allowed Yes
HOA Fee Include Recreational Facilities
Senior Community No
Ownership Fee Simple
Monthly Total Fees $53
Acceptable Financing Cash, Conventional, VA Loan
Membership Fee Required Required
Listing Terms Cash, Conventional, VA Loan
Special Listing Condition None
Read Less

© 2024 My Florida Regional MLS DBA Stellar MLS. All Rights Reserved.
Bought with FUTURE HOME REALTY INC
Learn More About LPT Realty





