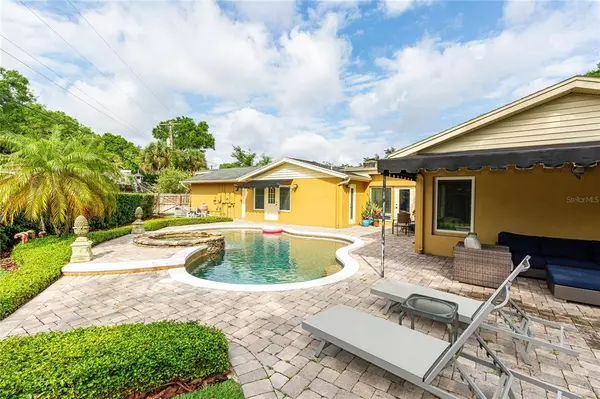For more information regarding the value of a property, please contact us for a free consultation.
2240 THUNDERBIRD TRL Maitland, FL 32751
Want to know what your home might be worth? Contact us for a FREE valuation!

Our team is ready to help you sell your home for the highest possible price ASAP
Key Details
Sold Price $760,000
Property Type Single Family Home
Sub Type Single Family Residence
Listing Status Sold
Purchase Type For Sale
Square Footage 3,716 sqft
Price per Sqft $204
Subdivision Highland Park Estates First Add
MLS Listing ID O5938842
Sold Date 07/16/21
Bedrooms 5
Full Baths 4
Half Baths 1
Construction Status Appraisal,Financing,Inspections
HOA Y/N No
Year Built 1964
Annual Tax Amount $7,529
Lot Size 0.330 Acres
Acres 0.33
Property Description
Don't miss out on this spacious home on a quiet street in Dommerich, one of central Florida's most sought-after family neighborhoods. Walk to top-rated Dommerich Elementary and Maitland Middle, or enjoy easy access to bike trails from this 3,716 square foot, 3 way split plan home. A lovely foyer opens up to a large formal living room to the right, and a family area with a large kitchen featuring a large island and seating area with lots of counter space. Kitchen accents include solid wood cabinetry, double ovens, and a GE Monogram, a Chef’s dream. The huge family space includes a fireplace and a dining area overlooking a large pool area and yard for the ultimate indoor/outdoor living experience. The private master suite is on it's own wing in the house, including a large walk-in closet and vaulted ceiling, a spacious master bath with double sinks, jetted spa tub, and large walk-in shower. Three large bedrooms and a bonus room are located on the opposite wing. A dedicated 5th bedroom or office off the family room features a separate entrance and full bathroom, making it perfect for an in-law or guest suite. The 2-car garage includes significant extra space.
Location
State FL
County Orange
Community Highland Park Estates First Add
Zoning RS-2
Rooms
Other Rooms Bonus Room, Den/Library/Office, Family Room, Formal Living Room Separate, Inside Utility, Interior In-Law Suite
Interior
Interior Features Built-in Features, Ceiling Fans(s), Coffered Ceiling(s), Kitchen/Family Room Combo, Open Floorplan, Skylight(s), Solid Wood Cabinets, Split Bedroom, Stone Counters, Walk-In Closet(s), Window Treatments
Heating Central
Cooling Central Air
Flooring Carpet, Marble, Travertine, Wood
Fireplaces Type Family Room
Furnishings Unfurnished
Fireplace true
Appliance Built-In Oven, Convection Oven, Cooktop, Dishwasher, Exhaust Fan, Microwave, Refrigerator
Laundry Inside, Laundry Room
Exterior
Exterior Feature Fence, Irrigation System, Lighting, Outdoor Shower, Rain Gutters, Sprinkler Metered
Garage Driveway, Garage Door Opener, Oversized
Garage Spaces 2.0
Fence Wood
Pool Gunite, In Ground, Salt Water
Utilities Available Cable Connected, Electricity Connected, Propane, Public, Sewer Connected, Sprinkler Meter, Underground Utilities, Water Connected
Waterfront false
View Pool
Roof Type Shingle
Parking Type Driveway, Garage Door Opener, Oversized
Attached Garage true
Garage true
Private Pool Yes
Building
Lot Description Level, Paved
Entry Level One
Foundation Slab
Lot Size Range 1/4 to less than 1/2
Sewer Public Sewer
Water None
Architectural Style Florida
Structure Type Block,Concrete
New Construction false
Construction Status Appraisal,Financing,Inspections
Schools
Elementary Schools Dommerich Elem
Middle Schools Maitland Middle
High Schools Winter Park High
Others
Pets Allowed Yes
Senior Community No
Ownership Fee Simple
Acceptable Financing Cash, Conventional
Membership Fee Required None
Listing Terms Cash, Conventional
Special Listing Condition None
Read Less

© 2024 My Florida Regional MLS DBA Stellar MLS. All Rights Reserved.
Bought with RE/MAX ASSURED
Learn More About LPT Realty





