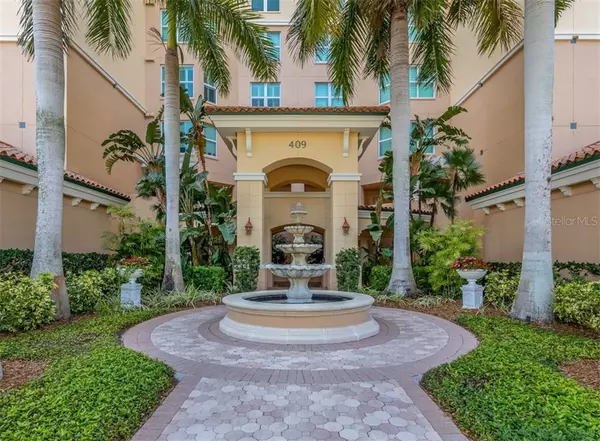For more information regarding the value of a property, please contact us for a free consultation.
409 N POINT RD #1002 Osprey, FL 34229
Want to know what your home might be worth? Contact us for a FREE valuation!

Our team is ready to help you sell your home for the highest possible price ASAP
Key Details
Sold Price $1,275,000
Property Type Condo
Sub Type Condominium
Listing Status Sold
Purchase Type For Sale
Square Footage 3,738 sqft
Price per Sqft $341
Subdivision Meridian At The Oaks Preserve
MLS Listing ID N6114472
Sold Date 07/16/21
Bedrooms 3
Full Baths 3
Half Baths 1
Condo Fees $2,400
Construction Status Inspections
HOA Fees $228/qua
HOA Y/N Yes
Year Built 2004
Annual Tax Amount $15,580
Property Description
Opulence awaits at the Meridian Oaks Preserve in this sprawling WATERFRONT PENTHOUSE which offers sweeping elegance, magnificent views of Little Sarasota Bay and provides picture perfect sunrise and sunset views. An exclusive elevator code will deliver you to the private entrance of this 10th floor penthouse with architectural and designer upgrades throughout. Upon entering you are greeted with breathtaking views of Little Sarasota Bay. Condo features an open floor plan encompassing the living, dining, breakfast rooms and kitchen - all offering 10’ ceilings and a wall of glass that invites the outside in! Rooms are accented by decorative columns, light fixtures, tray ceiling, remote operated blinds, and crown moulding where the flow from room to room creates the perfect space to entertain your guests. Kitchen features granite countertops, solid, soft-close wood cabinets with rollouts, deep drawers, and pull-out shelving, undermounted lighting, decorative backsplash, walk-in closet pantry, high-end stainless-steel appliances, and tray ceiling. Split bedroom plan where the spacious master offers full water views, patio access, two walk-in closets with built-in features including an Ensuite that offers dual vanities, granite countertops with a knee space area, niche equipped with electric and cable ready, jetted tub, step-in shower with decorative tile, listellos including a wall-jetted shower system. Bedrooms two and three are very spacious, provide access to the east facing patios, and each offers an upgraded Ensuite bathroom. The office features built in desks, a hutch, niches with glass shelving and patio access. On Level 2 you will find the oversized 2-car garage and climate-controlled storage unit. West patio equipped with electric hurricane shutters. The Meridian at the Oaks Preserve offers an elevated level of taste and refinement where you have the convenience of a community pool and clubhouse. Residents also enjoy all the Resort Style Amenities of The Oaks including: Olympic-Sized Pool,2-Exceptional Golf Courses, 12 Har-Tru Tennis Courts, 3 Year-Round Restaurants, and the Fitness/WellFit Center. Minutes to Venice & Sarasota. Enjoy Endless Entertainment Options, Theatres, Restaurants, Legacy Trail, Beaches, Boating and more! Membership in the Oaks Club is required. VIRTUALLY STAGED PHOTOS.
Location
State FL
County Sarasota
Community Meridian At The Oaks Preserve
Zoning RSF1
Rooms
Other Rooms Den/Library/Office, Great Room, Inside Utility, Storage Rooms
Interior
Interior Features Built-in Features, Ceiling Fans(s), Crown Molding, Eat-in Kitchen, Elevator, Living Room/Dining Room Combo, Open Floorplan, Solid Wood Cabinets, Split Bedroom, Stone Counters, Thermostat, Tray Ceiling(s), Walk-In Closet(s)
Heating Central
Cooling Central Air
Flooring Carpet, Tile
Fireplace false
Appliance Convection Oven, Cooktop, Dishwasher, Dryer, Electric Water Heater, Refrigerator, Tankless Water Heater, Washer
Laundry Inside
Exterior
Exterior Feature Hurricane Shutters, Sidewalk, Sliding Doors, Storage
Garage Assigned, Covered, Garage Door Opener
Garage Spaces 2.0
Community Features Association Recreation - Owned, Buyer Approval Required, Deed Restrictions, Fitness Center, Gated, Golf, Pool, Sidewalks, Tennis Courts, Water Access, Waterfront
Utilities Available Cable Connected, Electricity Connected, Public, Water Connected
Amenities Available Clubhouse, Elevator(s), Fitness Center, Gated, Golf Course, Lobby Key Required, Pool, Security, Tennis Court(s)
Waterfront true
Waterfront Description Bay/Harbor
View Y/N 1
Water Access 1
Water Access Desc Bay/Harbor
View Water
Roof Type Concrete
Parking Type Assigned, Covered, Garage Door Opener
Attached Garage true
Garage true
Private Pool No
Building
Lot Description FloodZone, In County, Sidewalk
Story 10
Entry Level One
Foundation Stilt/On Piling
Sewer Public Sewer
Water Public
Architectural Style Elevated
Structure Type Concrete,Stucco
New Construction false
Construction Status Inspections
Schools
Elementary Schools Pine View School
Middle Schools Pine View School
High Schools Riverview High
Others
Pets Allowed Yes
HOA Fee Include 24-Hour Guard,Pool,Escrow Reserves Fund,Insurance,Maintenance Structure,Maintenance Grounds,Management,Pest Control,Pool,Private Road,Recreational Facilities
Senior Community No
Pet Size Extra Large (101+ Lbs.)
Ownership Fee Simple
Monthly Total Fees $1, 028
Acceptable Financing Cash, Conventional
Membership Fee Required Required
Listing Terms Cash, Conventional
Num of Pet 2
Special Listing Condition None
Read Less

© 2024 My Florida Regional MLS DBA Stellar MLS. All Rights Reserved.
Bought with GENEROUS PROPERTY
Learn More About LPT Realty





