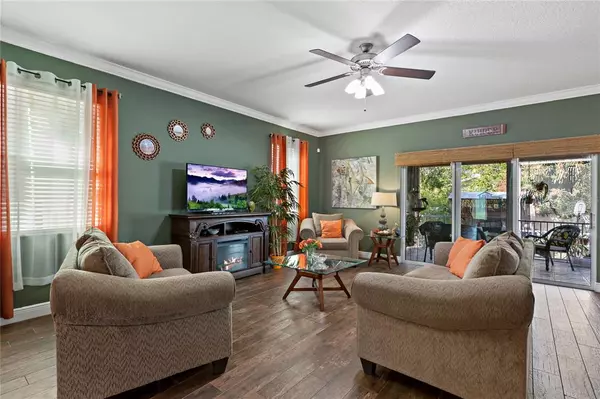For more information regarding the value of a property, please contact us for a free consultation.
7411 S FITZGERALD ST Tampa, FL 33616
Want to know what your home might be worth? Contact us for a FREE valuation!

Our team is ready to help you sell your home for the highest possible price ASAP
Key Details
Sold Price $540,000
Property Type Single Family Home
Sub Type Single Family Residence
Listing Status Sold
Purchase Type For Sale
Square Footage 2,248 sqft
Price per Sqft $240
Subdivision Port Tampa City Map
MLS Listing ID T3303718
Sold Date 07/02/21
Bedrooms 4
Full Baths 2
Half Baths 1
Construction Status Financing,Inspections
HOA Y/N No
Year Built 2012
Annual Tax Amount $5,528
Lot Size 4,791 Sqft
Acres 0.11
Lot Dimensions 50x100
Property Description
This tropical paradise is splashing onto the scene offering 4 BEDROOMS, 2.5 BATHROOMS, 2-Car Garage, INGROUND POOL with screen enclosure and so much more! Beautiful landscaping lines the front walk leading to a large welcoming covered front porch. Step inside the friendly foyer onto beautiful TILE FLOORS. The open floor plan allows the routines of life to ebb and flow between LIVING ROOM, DINING ROOM and KITCHEN like the waves on nearby beaches. Add a touch of spirit to special family events with your corner WINE BAR. And delight in the fabulous KITCHEN which includes GRANITE countertops, WOOD CABINETS, TILE BACKSPLASH, lighted WALK-IN PANTRY with solid custom wood shelving, STAINLESS appliances, a "desserted" ISLAND and BREAKFAST BAR. Triple sliding doors frame sunset panoramas beyond your own backyard. You will soon bask in the memories of gatherings with family and friends POOLSIDE, on the LANAI, on the PAVERED PATIO, near the KOI POND or in the lushly-landscaped, FENCED backyard. On those lazy, breezy, quiet evenings, curl up with a good book listening to the soothing sound of the pool's fountain-water-feature. Upstairs, CLERESTORY WINDOWS allow soft beams of natural light to illuminate the MASTER BEDROOM with TRAY CEILING. Pamper yourself in the sprawling EN-SUITE BATHROOM which includes a GARDEN TUB, separate SHOWER, DOUBLE SINKS and a WALK-IN CLOSET to die for. Three secondary bedrooms have easy access to the GUEST BATH with TUB/SHOWER combination. What could be more convenient than a LAUNDRY ROOM located upstairs near the bedrooms?! Additional features include UNDER STAIR STORAGE, HALF BATH with PEDESTAL SINK, two CENTRAL AC units with additional filters in each bedroom, CROWN MOLDING, ADT SECURITY SYSTEM, a WALL A/C UNIT to cool the garage when desired, HURRICANE SHUTTERS, DOUBLE-PANED INSULATED WINDOWS and foliage that includes JASMINE vines, black BAMBOO, and a PASSION FRUIT vine. No HOA. This special home was built by Domain Homes in a great neighborhood near MacDill AFB - close to everywhere you want to be. Come visit your new home today!
Location
State FL
County Hillsborough
Community Port Tampa City Map
Zoning RS-50
Interior
Interior Features Ceiling Fans(s), Crown Molding, Solid Surface Counters, Solid Wood Cabinets, Tray Ceiling(s), Walk-In Closet(s)
Heating Central, Electric
Cooling Central Air
Flooring Carpet, Tile
Fireplace false
Appliance Dishwasher, Disposal, Electric Water Heater, Microwave, Range, Refrigerator
Laundry Inside, Laundry Room, Upper Level
Exterior
Exterior Feature Fence, Hurricane Shutters, Sliding Doors
Garage Spaces 2.0
Pool In Ground, Screen Enclosure
Utilities Available BB/HS Internet Available, Cable Connected, Electricity Connected, Public, Water Connected
Roof Type Shingle
Attached Garage true
Garage true
Private Pool Yes
Building
Story 2
Entry Level Two
Foundation Slab
Lot Size Range 0 to less than 1/4
Builder Name Domain Homes
Sewer Public Sewer
Water Public
Structure Type Stucco
New Construction false
Construction Status Financing,Inspections
Schools
Elementary Schools West Shore-Hb
Middle Schools Monroe-Hb
High Schools Robinson-Hb
Others
Senior Community No
Ownership Fee Simple
Acceptable Financing Cash, Conventional, FHA, VA Loan
Listing Terms Cash, Conventional, FHA, VA Loan
Special Listing Condition None
Read Less

© 2024 My Florida Regional MLS DBA Stellar MLS. All Rights Reserved.
Bought with RE/MAX ACTION FIRST OF FLORIDA




