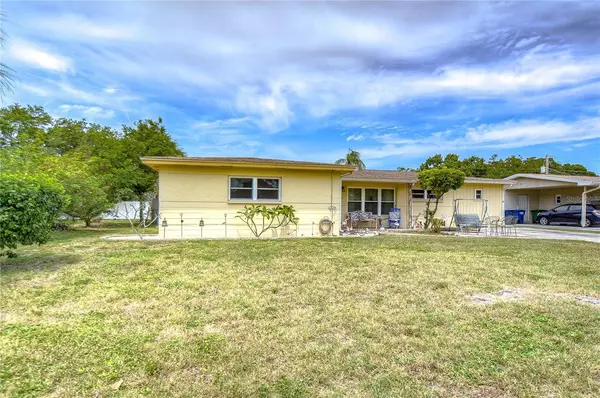For more information regarding the value of a property, please contact us for a free consultation.
4607 S TRASK ST Tampa, FL 33611
Want to know what your home might be worth? Contact us for a FREE valuation!

Our team is ready to help you sell your home for the highest possible price ASAP
Key Details
Sold Price $344,582
Property Type Single Family Home
Sub Type Single Family Residence
Listing Status Sold
Purchase Type For Sale
Square Footage 1,606 sqft
Price per Sqft $214
Subdivision Guernsey Estates
MLS Listing ID T3307189
Sold Date 06/29/21
Bedrooms 3
Full Baths 2
Half Baths 1
Construction Status No Contingency
HOA Y/N No
Year Built 1956
Annual Tax Amount $835
Lot Size 7,405 Sqft
Acres 0.17
Lot Dimensions 70x103
Property Description
Rare Opportunity to own a spacious 4 bed, 2.5 baths plus bonus room home for under $350,000 located north of Gandy! Situated in South Tampa's coveted neighborhood of Guernsey Estates on a large 7,210 sqft lot. The large private fenced-in backyard provides endless options. Expand the home/ add your own private pool/ build out a lanai w/ an outdoor kitchen/ create your very own private dog park for your furry 4 legged family members to enjoy.
Immediately upon entering the front door you will notice you have a straight front to back view of the backyard through the double sliding doors. Imagine the view with beautiful landscaping and a pool. This design combined with its proximity to the kitchen makes it perfect for entertaining indoors and outdoors. This is not a common floor plan of homes built in the ’50s.
The kitchen is spacious and offers an abundance of cabinet and counter space. The cabinets were installed in 2014. The kitchen features a unique, large walk-in pantry. The master bedroom has an ensuite bath with a walk-in shower. Inside laundry/utility room. Enjoy extra storage with a shed in the backyard wired for electricity. The roof was replaced in 2013. The windows have been replaced with double-pane insulated windows making for low electric bills. The current owner’s average electric bills are well under $100 per month. All of this at a price that allows flexibility to move in and add your personal touches to the home in your own time. Conveniently located to South Tampa’s best shopping and dining options. Only a few minutes to the all-new Westshore Marina District. Tampa’s premier waterfront master-planned community offering living, shopping, dining, and recreation options along Tampa Bay. Jump on the Gandy Bridge to get to Downtown St Pete is less than 20 minutes.
Location
State FL
County Hillsborough
Community Guernsey Estates
Zoning RS-60
Rooms
Other Rooms Great Room, Inside Utility
Interior
Interior Features Ceiling Fans(s), Living Room/Dining Room Combo
Heating Central, Electric, Heat Pump
Cooling Central Air
Flooring Carpet, Ceramic Tile, Terrazzo
Fireplace false
Appliance Range, Refrigerator
Laundry Inside, Laundry Room
Exterior
Exterior Feature Sliding Doors
Fence Wood
Utilities Available BB/HS Internet Available, Cable Connected, Electricity Connected, Fire Hydrant, Public, Sewer Connected, Street Lights
Waterfront false
Roof Type Shingle
Garage false
Private Pool No
Building
Story 1
Entry Level One
Foundation Slab
Lot Size Range 0 to less than 1/4
Sewer Public Sewer
Water Public
Architectural Style Ranch
Structure Type Block
New Construction false
Construction Status No Contingency
Schools
Elementary Schools Anderson-Hb
Middle Schools Madison-Hb
High Schools Robinson-Hb
Others
Senior Community No
Ownership Fee Simple
Acceptable Financing Cash, Conventional, FHA, VA Loan
Listing Terms Cash, Conventional, FHA, VA Loan
Special Listing Condition None
Read Less

© 2024 My Florida Regional MLS DBA Stellar MLS. All Rights Reserved.
Bought with NEW WESTERN ACQUISITIONS
Learn More About LPT Realty





