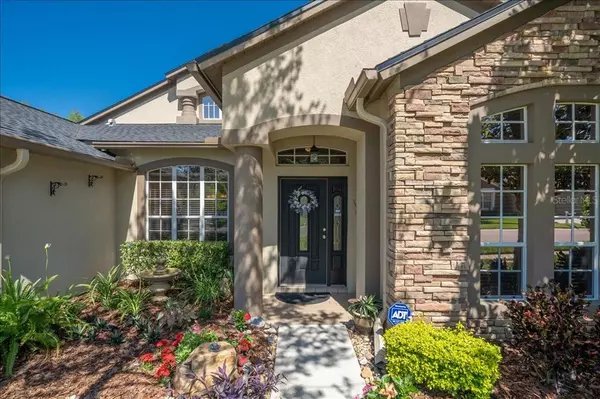For more information regarding the value of a property, please contact us for a free consultation.
16307 NIKKI LN Odessa, FL 33556
Want to know what your home might be worth? Contact us for a FREE valuation!

Our team is ready to help you sell your home for the highest possible price ASAP
Key Details
Sold Price $515,000
Property Type Single Family Home
Sub Type Single Family Residence
Listing Status Sold
Purchase Type For Sale
Square Footage 2,799 sqft
Price per Sqft $183
Subdivision Ivy Lake Estates
MLS Listing ID T3301478
Sold Date 06/30/21
Bedrooms 4
Full Baths 2
Construction Status Inspections,Other Contract Contingencies
HOA Fees $105/qua
HOA Y/N Yes
Year Built 2003
Annual Tax Amount $3,500
Lot Size 8,712 Sqft
Acres 0.2
Lot Dimensions 62 x 126
Property Description
Well maintained 4BR/2BA home ( separate den/office is 4BR) and additional upstairs bonus room with stunning views of pond/conservation. Home features tile throughout downstairs, open floor plan with formal Living and Dining rooms, and open spacious family room/kitchen combo with soaring vaulted ceilings, fireplace (gas starter) with entertainment wall. Kitchen features Butlers Pantry, Stainless Steel double wall oven, refrigerator, dishwasher, Microwave (all replaced in 2017) and Gas cooktop. White soft close cabinets, Granite counters, breakfast area and butler's pantry completes the kitchen. Spacious Master bedroom features double trey ceiling, porcelain wood plank tile floors and overlooks patio pool area/pond. Master bath features dual sinks, additional counter top cabinets, garden tub, walk-in shower, large walk-in closet with extra shelving. Split plan with Bedrooms 2 & 3 off kitchen/family area, both have porcelain plank floors. Upstairs Bonus has built in entertainment wall, wiring for surround sound and overlooks pool and conservation. Lovely Pool area is built for entertainment boasts paver deck, pebble-tech finish (2017), pool heater and cage rescreen done in 2017. Gorgeous views of pond and conservation. Lot is fully fenced. New roof in 2018, new 16 seer HVAC in 2013 (downstairs), water heater 2011. Three car tandem garage makes it easier for storage or workshop space. Ivy Lakes is a hidden gem, beautifully maintained gated community just minutes to Suncoast Parkway, easy commute to Airport, Westshore Business District, downtown Tampa.. Ivy Lake has no CDD fee, 2 parks, beautiful water and conservation views plus Excellent schools nearby.
Location
State FL
County Pasco
Community Ivy Lake Estates
Zoning MPUD
Rooms
Other Rooms Bonus Room, Den/Library/Office, Family Room, Formal Dining Room Separate, Formal Living Room Separate, Inside Utility
Interior
Interior Features Ceiling Fans(s), Eat-in Kitchen, High Ceilings, Kitchen/Family Room Combo, Master Bedroom Main Floor, Open Floorplan, Solid Wood Cabinets, Split Bedroom, Stone Counters, Vaulted Ceiling(s), Walk-In Closet(s), Window Treatments
Heating Central, Natural Gas, Zoned
Cooling Central Air, Zoned
Flooring Carpet, Ceramic Tile, Tile
Fireplaces Type Family Room, Wood Burning
Furnishings Unfurnished
Fireplace true
Appliance Built-In Oven, Cooktop, Dishwasher, Disposal, Dryer, Microwave, Refrigerator, Washer
Laundry Inside, Laundry Room
Exterior
Exterior Feature Fence, Irrigation System, Sidewalk, Sliding Doors
Parking Features Driveway, Garage Door Opener, Tandem
Garage Spaces 3.0
Fence Vinyl
Pool Gunite, Heated, In Ground, Lighting, Pool Sweep, Screen Enclosure
Community Features Association Recreation - Owned, Deed Restrictions, Gated, Park, Playground, Sidewalks
Utilities Available Cable Connected, Electricity Connected, Natural Gas Connected, Sewer Connected, Street Lights, Underground Utilities, Water Connected
Amenities Available Fence Restrictions, Gated, Park, Playground, Vehicle Restrictions
Waterfront Description Pond
View Y/N 1
Water Access 1
Water Access Desc Pond
View Trees/Woods, Water
Roof Type Shingle
Porch Covered, Porch, Rear Porch, Screened
Attached Garage true
Garage true
Private Pool Yes
Building
Lot Description Conservation Area, In County, Irregular Lot, Sidewalk, Paved, Private
Story 2
Entry Level Two
Foundation Slab
Lot Size Range 0 to less than 1/4
Sewer Public Sewer
Water None, Public
Architectural Style Florida, Ranch
Structure Type Block,Stucco,Wood Frame
New Construction false
Construction Status Inspections,Other Contract Contingencies
Schools
Elementary Schools Bexley Elementary School
Middle Schools Charles S. Rushe Middle-Po
High Schools Sunlake High School-Po
Others
Pets Allowed Number Limit, Yes
HOA Fee Include Management,Private Road,Recreational Facilities,Security,Trash
Senior Community No
Ownership Fee Simple
Monthly Total Fees $105
Acceptable Financing Cash, Conventional
Membership Fee Required Required
Listing Terms Cash, Conventional
Num of Pet 4
Special Listing Condition None
Read Less

© 2024 My Florida Regional MLS DBA Stellar MLS. All Rights Reserved.
Bought with FUTURE HOME REALTY INC




