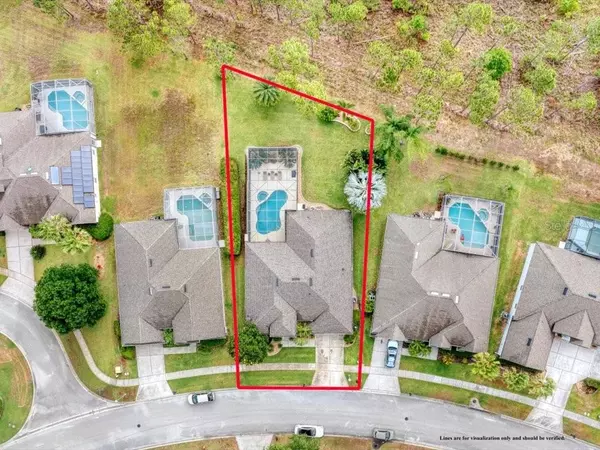For more information regarding the value of a property, please contact us for a free consultation.
710 N HAMPTON DR Davenport, FL 33897
Want to know what your home might be worth? Contact us for a FREE valuation!

Our team is ready to help you sell your home for the highest possible price ASAP
Key Details
Sold Price $450,000
Property Type Single Family Home
Sub Type Single Family Residence
Listing Status Sold
Purchase Type For Sale
Square Footage 2,438 sqft
Price per Sqft $184
Subdivision Highlands Reserve Phase 6
MLS Listing ID O5948718
Sold Date 06/22/21
Bedrooms 4
Full Baths 3
Construction Status No Contingency
HOA Fees $45/ann
HOA Y/N Yes
Year Built 2003
Annual Tax Amount $4,134
Lot Size 0.280 Acres
Acres 0.28
Property Description
Lovely 4 bedroom/ 3 Bath home located in the popular GOLFING community of HIGHLANDS RESERVE. One of the best floorplans and biggest lots! Superb curb appeal and inviting entry. As you open the front door you can see past the Spacious Formal Living Room and Separate Dining Room into the eyecatching Pool and Expansive Patio. Then into the Huge Kitchen area with Stainless Steel LG Appliances and Casual Dining and Family Room. Large Master Suite with Sitting Area; bath with luxurious Jetted Garden Tub, oversized walk in shower and dual vanities. There are 2 bedrooms that share the guest bath; and 4th bedroom with ensuite also serving as pool bath. *SPECTACULAR POOL AND SPA RESURFACED with Pebble & Glass bead finish with iridescent glass accents and ALL NEW TILE (20l9).* Thermeau POOL HEATER (2019) *18' EXTENDED DECK and BEAUTIFULLY LANDSCAPED FRONT AND BACK YARDS covering OVER 1/4 ACRE *ALL WINDOWS AND SLIDING DOORS replaced with triple pane double eglass,Krypton gas windows and doors(2020) *New Amana 18 Seer A/C Unit (2019)* Interior painted (2019)* Roof (only 6 yrs old) and blown in w/r30 insulation, radiant barrier and insulated garage door(2015)*Newly Painted Pool Deck(June 2021) ** Being Sold Fully Furnished.** Located next to Publix, restaurants and other shops; a short drive to Disney/Orlando attractions. Currently as second home only. Perfect for your primary, second home or vacation rental. **Be sure and ask your Realtor for the complete list of upgrades.**
Location
State FL
County Polk
Community Highlands Reserve Phase 6
Zoning RES
Rooms
Other Rooms Family Room, Formal Dining Room Separate, Formal Living Room Separate, Inside Utility
Interior
Interior Features Ceiling Fans(s), Eat-in Kitchen, High Ceilings, Kitchen/Family Room Combo, Master Bedroom Main Floor, Open Floorplan, Other, Split Bedroom, Thermostat, Tray Ceiling(s), Walk-In Closet(s), Window Treatments
Heating Central, Electric
Cooling Central Air
Flooring Carpet, Ceramic Tile
Furnishings Furnished
Fireplace false
Appliance Washer, Dishwasher, Disposal, Dryer, Electric Water Heater, Exhaust Fan, Microwave, Range, Refrigerator
Laundry Inside, Laundry Room
Exterior
Exterior Feature Irrigation System, Lighting, Rain Gutters, Sidewalk, Sliding Doors
Garage Driveway, Garage Door Opener
Garage Spaces 2.0
Pool Heated, In Ground, Lighting, Screen Enclosure, Tile
Community Features Deed Restrictions, Golf Carts OK, Golf, Irrigation-Reclaimed Water, Playground, Pool, Sidewalks, Tennis Courts
Utilities Available BB/HS Internet Available, Cable Connected, Electricity Connected, Sewer Connected, Street Lights, Water Connected
Amenities Available Playground, Pool, Tennis Court(s)
Waterfront false
View Trees/Woods
Roof Type Shingle
Parking Type Driveway, Garage Door Opener
Attached Garage true
Garage true
Private Pool Yes
Building
Lot Description Near Golf Course, Oversized Lot, Sidewalk, Paved
Entry Level One
Foundation Slab
Lot Size Range 1/4 to less than 1/2
Sewer Public Sewer
Water Public
Structure Type Block,Stucco
New Construction false
Construction Status No Contingency
Schools
Elementary Schools Citrus Ridge
Middle Schools Citrus Ridge
High Schools Ridge Community Senior High
Others
Pets Allowed Yes
HOA Fee Include Pool,Maintenance Grounds
Senior Community No
Ownership Fee Simple
Monthly Total Fees $45
Acceptable Financing Cash, Conventional, FHA, VA Loan
Membership Fee Required Required
Listing Terms Cash, Conventional, FHA, VA Loan
Special Listing Condition None
Read Less

© 2024 My Florida Regional MLS DBA Stellar MLS. All Rights Reserved.
Bought with KW ELITE PARTNERS III REALTY
Learn More About LPT Realty





