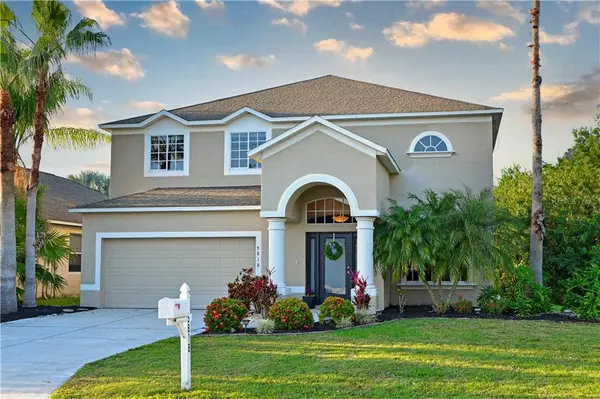For more information regarding the value of a property, please contact us for a free consultation.
5818 BROAD RIVER RUN Ellenton, FL 34222
Want to know what your home might be worth? Contact us for a FREE valuation!

Our team is ready to help you sell your home for the highest possible price ASAP
Key Details
Sold Price $360,000
Property Type Single Family Home
Sub Type Single Family Residence
Listing Status Sold
Purchase Type For Sale
Square Footage 2,924 sqft
Price per Sqft $123
Subdivision Covered Bridge Estates Ph 3A
MLS Listing ID A4496953
Sold Date 06/02/21
Bedrooms 4
Full Baths 3
Half Baths 1
Construction Status Appraisal,Financing,Inspections
HOA Fees $72/qua
HOA Y/N Yes
Year Built 2003
Annual Tax Amount $3,156
Lot Size 6,534 Sqft
Acres 0.15
Lot Dimensions 65x53
Property Description
Get ready to fall in love with this truly stunning home in the highly desirable community of Covered Bridge! This unique lot is hugged on one side by a serene pond while the back yard provides a view of the conservation greenery making for a very tranquil piece of paradise! Curb appeal is enhanced further with a freshly painted exterior, new mulch in the flower beds & updated landscaping. The glass entry door adds classic style and elegance to the entryway. As you enter into the foyer you are greeted by the vast living room adorned in new driftwood-style luxury laminate flooring as well as high ceilings to add an even more open and spacious atmosphere. The generously sized kitchen features wood cabinets that have recently been painted in a neutral grey tone, an ample sized closet pantry, tons of counter space for the chef in the family to prepare dinner and you'll love the breakfast bar and additional eat-in dining space which provides plenty of room to entertain! Upstairs you will find 3 good size bedrooms that share 2 full baths and an Owners Suite that has a bonus room so you can set up your office, nursery, game room, treadmill/workout space, reading nook, yoga studio - you name it! The owners bathroom features dual vanities, garden tub, separate shower plus, two large walk-in closets and a linen closet too! The screened in porch is a great starter if you want to add on a pool - or set up your bistro table and enjoy your morning coffee & fresh fruit while listening to the birds sing. Plenty of room to add a fire pit in the back yard and roast marshmallows with your friends and neighbors. So many possibilities! The roof has upgraded shingles and currently has a 2 year transferrable warranty against leaks. The garage door has recently had the track wheels and pully system replaced, plus to make it even more move-in ready, the carpet has also recently been replaced. There is NO CDD (YAY!!!) and the low HOA includes access to resort-style living with a heated community pool, tennis courts, playground, recreation area, clubhouse & parks, as well as miles of sidewalks with picturesque views of the ponds & other natural surroundings. Enjoy Food Truck Thursday at Covered Bridge Estates! Take the night off from cooking and swing by the Clubhouse for some good food provided by local food trucks. Events and Activities are scheduled monthly so you can stay connected to your neighbors and enjoy an active lifestyle. If you need plenty of space to roam, & if you enjoy Florida's natural beauty with all the extras -this is your perfect home! Come see it today before it's gone!
Location
State FL
County Manatee
Community Covered Bridge Estates Ph 3A
Zoning PDR
Rooms
Other Rooms Family Room, Inside Utility
Interior
Interior Features Ceiling Fans(s), Eat-in Kitchen, High Ceilings, Kitchen/Family Room Combo, Thermostat, Walk-In Closet(s)
Heating Central, Electric, Zoned
Cooling Central Air, Humidity Control, Zoned
Flooring Carpet, Ceramic Tile, Laminate
Furnishings Unfurnished
Fireplace false
Appliance Dishwasher, Disposal, Dryer, Electric Water Heater, Microwave, Range, Refrigerator, Washer
Laundry Inside, Laundry Room
Exterior
Exterior Feature Sliding Doors, Sprinkler Metered
Garage Covered, Driveway, Garage Door Opener, Ground Level, Parking Pad, Under Building
Garage Spaces 2.0
Community Features Deed Restrictions, Fitness Center, Playground, Pool, Sidewalks, Tennis Courts
Utilities Available BB/HS Internet Available, Cable Available, Cable Connected, Electricity Available, Electricity Connected, Fiber Optics, Phone Available, Public, Sewer Connected, Sprinkler Meter, Water Available, Water Connected
Amenities Available Clubhouse, Fitness Center, Playground, Pool, Recreation Facilities, Tennis Court(s)
Waterfront true
Waterfront Description Pond
View Y/N 1
Water Access 1
Water Access Desc Pond
View Trees/Woods, Water
Roof Type Shingle
Parking Type Covered, Driveway, Garage Door Opener, Ground Level, Parking Pad, Under Building
Attached Garage true
Garage true
Private Pool No
Building
Lot Description Conservation Area, Sidewalk, Paved
Story 2
Entry Level Two
Foundation Slab
Lot Size Range 0 to less than 1/4
Builder Name Tricon American Homes
Sewer Public Sewer
Water Public
Architectural Style Florida
Structure Type Block,Stucco,Wood Frame
New Construction false
Construction Status Appraisal,Financing,Inspections
Schools
Elementary Schools Virgil Mills Elementary
Middle Schools Buffalo Creek Middle
High Schools Palmetto High
Others
Pets Allowed Yes
HOA Fee Include Common Area Taxes,Pool,Escrow Reserves Fund,Maintenance Grounds,Pool,Recreational Facilities
Senior Community No
Pet Size Extra Large (101+ Lbs.)
Ownership Fee Simple
Monthly Total Fees $72
Acceptable Financing Cash, Conventional, FHA, VA Loan
Membership Fee Required Required
Listing Terms Cash, Conventional, FHA, VA Loan
Num of Pet 10+
Special Listing Condition None
Read Less

© 2024 My Florida Regional MLS DBA Stellar MLS. All Rights Reserved.
Bought with STELLAR NON-MEMBER OFFICE
Learn More About LPT Realty





