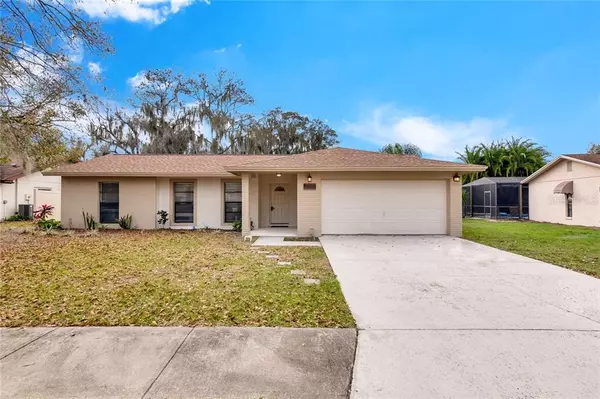For more information regarding the value of a property, please contact us for a free consultation.
2111 ELMWOOD CT Plant City, FL 33563
Want to know what your home might be worth? Contact us for a FREE valuation!

Our team is ready to help you sell your home for the highest possible price ASAP
Key Details
Sold Price $262,000
Property Type Single Family Home
Sub Type Single Family Residence
Listing Status Sold
Purchase Type For Sale
Square Footage 1,612 sqft
Price per Sqft $162
Subdivision Walden Lake Sub Un 1
MLS Listing ID U8113504
Sold Date 03/15/21
Bedrooms 3
Full Baths 2
Construction Status Kick Out Clause
HOA Fees $20/ann
HOA Y/N Yes
Year Built 1979
Annual Tax Amount $2,551
Lot Size 8,276 Sqft
Acres 0.19
Lot Dimensions 82x103
Property Description
3 Bedroom 2 Bath 2 Car Garage Masonry Home Located in Walden Lake East– Plant City. Located On A Quiet Cul-De-Sac This Move In Ready Home Is Sure To Please. Brand New Roof! Freshly Painted Inside and Out. Starting With a Large Double Driveway To Accommodate Several Vehicles. Enter Through Front Porch Into the Spacious Living Room. Notice Attractive Ceramic Tile & Laminate Floors Throughout Much of The Home. Living Room Features Coat Closet and Track Lighting. Formal Dining Room Features Sliders Leading Out to The Back Yard. Adjacent Kitchen Features Granite Counters, Double Stainless-Steel Sink, Stainless Steel Appliances Including New Refrigerator, Smooth Top Range / Oven, Microwave and Dishwasher, Shelf Pantry and Closet Pantry, Plenty of Counter Space and Cabinets! Breakfast Bar Leads to the Adjacent Family Room. Family Room Features Soaring Ceilings, Sliders Leading Out Back, and a Wood Burning Fireplace for Cozy Quiet Home Time. This Home Features a Unique Split Plan for Privacy and Convenience. Two Nicely Sized Bedrooms and a Full Bath On One Side of the Home. The Bedrooms with Plush New Carpet and Sizeable Closets. On The Other Side of the Home, The Master Suite Also With New Carpet Has a Walk In Closet and Ensuite Bath with Tiled Walk-in Shower. And a Separate Door Leading Outback to the Big Open Sun Patio. Outback Enjoy A View of Moss Draped Live Oak Trees in Your Spacious Back Yard. All This in a Well-Established Neighborhood With Overhead Street Lighting, Clubhouse, Community Pool, Basketball Courts and Walkways. Just Minutes to a Wide Variety of Dining and Shopping Along Nearby James Redmond Parkway, Including Lake Walden Square, Publix, and Wal-Mart Super Center. Just to Name A Few. And Numerous Nearby Parks Including the Plant City YMCA. Call Today!
Location
State FL
County Hillsborough
Community Walden Lake Sub Un 1
Zoning PD
Rooms
Other Rooms Family Room, Formal Dining Room Separate
Interior
Interior Features Cathedral Ceiling(s), Eat-in Kitchen, High Ceilings, Solid Surface Counters, Split Bedroom, Walk-In Closet(s), Window Treatments
Heating Central, Electric
Cooling Central Air
Flooring Carpet, Ceramic Tile, Laminate
Fireplace true
Appliance Dishwasher, Electric Water Heater, Microwave, Range, Refrigerator
Laundry In Garage
Exterior
Exterior Feature Sliding Doors
Garage Spaces 2.0
Utilities Available Electricity Connected
Amenities Available Basketball Court, Clubhouse, Playground, Pool, Tennis Court(s), Trail(s)
Waterfront false
Roof Type Shingle
Attached Garage true
Garage true
Private Pool No
Building
Lot Description Cul-De-Sac
Story 1
Entry Level One
Foundation Slab
Lot Size Range 0 to less than 1/4
Sewer Public Sewer
Water Public
Architectural Style Ranch
Structure Type Block
New Construction false
Construction Status Kick Out Clause
Schools
Elementary Schools Walden Lake-Hb
Middle Schools Tomlin-Hb
High Schools Plant City-Hb
Others
Pets Allowed Yes
HOA Fee Include Pool
Senior Community No
Ownership Fee Simple
Monthly Total Fees $20
Acceptable Financing Cash, Conventional, VA Loan
Membership Fee Required Required
Listing Terms Cash, Conventional, VA Loan
Special Listing Condition None
Read Less

© 2024 My Florida Regional MLS DBA Stellar MLS. All Rights Reserved.
Bought with FRANK ALBERT REALTY
Learn More About LPT Realty





