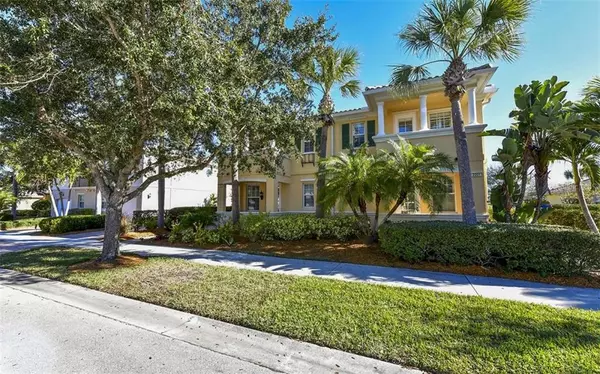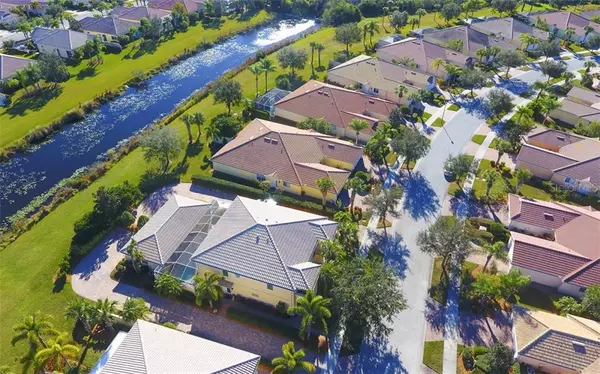For more information regarding the value of a property, please contact us for a free consultation.
1955 BURGOS DR Sarasota, FL 34238
Want to know what your home might be worth? Contact us for a FREE valuation!

Our team is ready to help you sell your home for the highest possible price ASAP
Key Details
Sold Price $379,000
Property Type Townhouse
Sub Type Townhouse
Listing Status Sold
Purchase Type For Sale
Square Footage 1,846 sqft
Price per Sqft $205
Subdivision Isles Of Sarasota
MLS Listing ID A4488992
Sold Date 02/22/21
Bedrooms 3
Full Baths 3
Construction Status Inspections
HOA Fees $267/qua
HOA Y/N Yes
Year Built 2006
Annual Tax Amount $3,133
Lot Size 6,098 Sqft
Acres 0.14
Property Description
Stunning 3 Bedroom, 3 bath townhome with private swimming pool and 2-car garage. Perfectly located on a cul-de-sac street in popular Palmer Ranch. This one-of-a kind home was the Builder's model therefore, having many unique features that set it apart from others. Such features include an exceptionally long paver brick driveway providing ample guest parking; backyard view of South Creek with its rich nature life rather than the typical alleyway. Conveniently located with easy access to and from the community plus in walking distance to the Neighborhood Town Center. In addition to its premium location, this home is brimming with many upgrades showcased inside and outside.Upgrades start with the landscape enhancement which leads to a decorative glass entry door w/new hardware. Kitchen upgrades include quartz countertops with cascading sides, full marble backsplash, cabinetry refinished, hardware & pullouts added as well as newer (2018) Samsung Stainless appliances & garbage disposer. All three bedrooms have en suite bathrooms and walk-in closets w/organizers. All cabinetry was refinished and quartz countertops added in all bathrooms, laundry room and built-in wall unit in great room. Additional upgrades in bathrooms include raised sinks, contemporary faucets and night lighting below base cabinets. Master bath has double sinks, soaking tub and walk-in shower with frameless glass doors. Very spacious bedrooms serve well as double-masters and an additional closet was adde to guest bedroom. Closets and storage galore! Home interior has been repainted new ceilings fans, new outdoor light fixtures and hot water replaced in 2019. Pool and entire deck has been resurfaced with Pebble Tec finish and pool plumbing replaced, newer pool heater & motor. Retractable electric awning has been added for lanai enjoyment. Additional home features include porcelain tile, security system, central vacuum & hurricane shutters. Two-car garage is fully finished, has pull down attic stairs, insulated overhead garage door & new garage door opener with remotes and keyless entry. This charming home has been meticulously and loving cared for. As a resident, you can enjoy all the wonders of this resort style community with heated lagoon pool, 4 har-tru tennis courts, basketball, pickleball court, bocce ball, fitness center, active clubhouse with catering style kitchen, multi-purpose rooms w/full time activity director & on-site manager.All grounds maintained and good news: NO CDD fees, No flood insurance required. Exclusions. Drapes, cornice valance in Master bedroom, Master bath drape and refrigerator in garage do not convey.
Location
State FL
County Sarasota
Community Isles Of Sarasota
Zoning RSF2
Interior
Interior Features Built-in Features, Ceiling Fans(s), Central Vaccum, Open Floorplan, Solid Surface Counters, Split Bedroom, Thermostat, Walk-In Closet(s), Window Treatments
Heating Central, Electric, Heat Recovery Unit
Cooling Central Air
Flooring Carpet, Tile
Furnishings Unfurnished
Fireplace false
Appliance Convection Oven, Cooktop, Dishwasher, Disposal, Dryer, Electric Water Heater, Microwave, Range, Refrigerator, Washer
Laundry Inside, Laundry Room, Upper Level
Exterior
Exterior Feature Balcony, Hurricane Shutters, Irrigation System, Lighting, Rain Gutters, Sidewalk, Sliding Doors, Sprinkler Metered
Garage Spaces 2.0
Pool Child Safety Fence, Gunite, Heated, In Ground
Community Features Association Recreation - Owned, Buyer Approval Required, Deed Restrictions, Fitness Center, Irrigation-Reclaimed Water, Playground, Pool, Sidewalks, Tennis Courts, Wheelchair Access
Utilities Available BB/HS Internet Available, Electricity Connected, Phone Available, Sewer Connected, Sprinkler Meter, Sprinkler Recycled, Street Lights, Underground Utilities, Water Connected
Amenities Available Basketball Court, Cable TV, Clubhouse, Fence Restrictions, Fitness Center, Pickleball Court(s), Playground, Pool, Recreation Facilities, Security, Tennis Court(s), Wheelchair Access
View Y/N 1
View Water
Roof Type Tile
Attached Garage true
Garage true
Private Pool Yes
Building
Lot Description In County, Sidewalk, Paved
Entry Level Two
Foundation Slab
Lot Size Range 0 to less than 1/4
Sewer Public Sewer
Water Public
Structure Type Block,Concrete,Stucco
New Construction false
Construction Status Inspections
Schools
Elementary Schools Laurel Nokomis Elementary
Middle Schools Laurel Nokomis Middle
High Schools Venice Senior High
Others
Pets Allowed Breed Restrictions
HOA Fee Include Cable TV,Pool,Escrow Reserves Fund,Fidelity Bond,Maintenance Grounds,Management,Recreational Facilities,Security
Senior Community No
Ownership Fee Simple
Monthly Total Fees $267
Acceptable Financing Cash, Conventional
Membership Fee Required Required
Listing Terms Cash, Conventional
Special Listing Condition None
Read Less

© 2025 My Florida Regional MLS DBA Stellar MLS. All Rights Reserved.
Bought with KELLER WILLIAMS ON THE WATER




