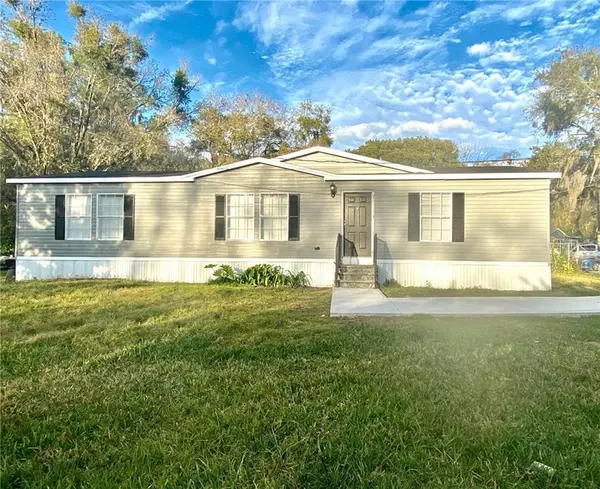For more information regarding the value of a property, please contact us for a free consultation.
909 JENSEN AVE Lakeland, FL 33815
Want to know what your home might be worth? Contact us for a FREE valuation!

Our team is ready to help you sell your home for the highest possible price ASAP
Key Details
Sold Price $159,900
Property Type Other Types
Sub Type Manufactured Home
Listing Status Sold
Purchase Type For Sale
Square Footage 1,456 sqft
Price per Sqft $109
Subdivision Robinson Pines Add
MLS Listing ID S5045610
Sold Date 03/05/21
Bedrooms 3
Full Baths 2
Construction Status Appraisal,Financing,Inspections
HOA Y/N No
Year Built 2006
Annual Tax Amount $1,423
Lot Size 0.460 Acres
Acres 0.46
Lot Dimensions 84x165
Property Description
MODERN BEAUTY! This 3 bedroom 2 bathroom home sits on nearly a half acre. Featuring a custom kitchen boasting spot lights, gray shaker solid wood cabinets, granite countertops, with plenty of cabinet space, breakfast bar and built-in pantry. This home features NEW ROOF, updated HVAC, new interior & exterior paint, new 5 1/4" wood baseboards, new luxury vinyl plank floors throughout, new light fixtures throughout, new blinds throughout, new smoke detectors, new skirting, new wood stairs on rear of home. Both bathrooms offer new solid wood cabinets, granite countertops, resprayed showers/tubs and new plumbing fixtures. Featuring an open split floor plan this home is perfect for family gatherings or entertaining. The master suite features dual sinks, garden tub, a separate walk-in shower and linen closet. All 3 bedrooms offer walk-in closets. The house is set back to offer privacy from road with a NEW concrete driveway. This modern oasis is perfect for entertaining and has enough room for RV/boat parking. All of this with NO HOA fees!! Close to major highways, restaurants and shopping. Schedule your private viewing today as this property won't last long!
Location
State FL
County Polk
Community Robinson Pines Add
Rooms
Other Rooms Inside Utility
Interior
Interior Features Ceiling Fans(s), Kitchen/Family Room Combo, Open Floorplan, Split Bedroom, Thermostat
Heating Central, Electric
Cooling Central Air
Flooring Vinyl
Fireplace false
Appliance Dishwasher, Disposal, Electric Water Heater, Microwave, Range, Refrigerator
Laundry Inside, Laundry Room
Exterior
Exterior Feature Lighting, Sliding Doors
Garage Driveway
Fence Chain Link
Utilities Available Electricity Available
Waterfront false
Roof Type Shingle
Parking Type Driveway
Garage false
Private Pool No
Building
Entry Level One
Foundation Crawlspace
Lot Size Range 1/4 to less than 1/2
Sewer Septic Tank
Water Public
Architectural Style Other
Structure Type Vinyl Siding
New Construction false
Construction Status Appraisal,Financing,Inspections
Others
Senior Community No
Ownership Fee Simple
Acceptable Financing Cash, Conventional, FHA, VA Loan
Listing Terms Cash, Conventional, FHA, VA Loan
Special Listing Condition None
Read Less

© 2024 My Florida Regional MLS DBA Stellar MLS. All Rights Reserved.
Bought with WEBPRO REALTY, LLC
Learn More About LPT Realty





