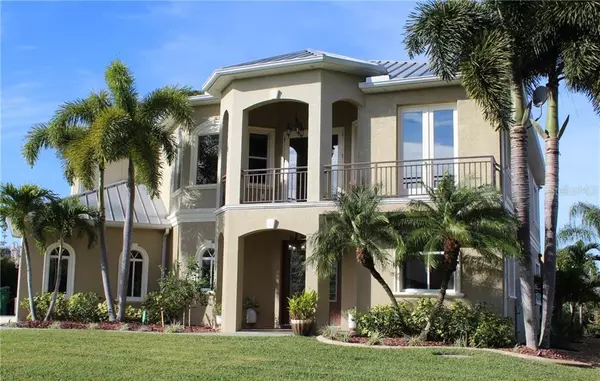For more information regarding the value of a property, please contact us for a free consultation.
4245 SPIRE ST Port Charlotte, FL 33981
Want to know what your home might be worth? Contact us for a FREE valuation!

Our team is ready to help you sell your home for the highest possible price ASAP
Key Details
Sold Price $885,000
Property Type Single Family Home
Sub Type Single Family Residence
Listing Status Sold
Purchase Type For Sale
Square Footage 4,555 sqft
Price per Sqft $194
Subdivision Port Charlotte Sec 060
MLS Listing ID C7437570
Sold Date 04/14/21
Bedrooms 6
Full Baths 4
Construction Status Appraisal,Financing,Inspections
HOA Y/N No
Year Built 2008
Annual Tax Amount $10,658
Lot Size 10,018 Sqft
Acres 0.23
Property Description
Exquisite Custom built Estate waterfront home with quick access to the River and the Gulf of Mexico! 6 bedrooms and 4 full baths give you plenty of room for family and friends to enjoy this spectacular waterfront home with heated pool & spa overlooking the gorgeous water views. Property has a 20k lb boat lift, Dock and concrete seawall. You will be impressed when you are enter through the double door entryway on the first floor with a full kitchen w/ wood cabinets & granite counter tops full appliance package & a wine refrigerator, living area with propane gas fireplace and sliders out to the pool area. First floor includes 3 bedrooms & 2 full baths (2 bedrooms share a Jack-n-Jill bath) and a large bonus room perfect for dining or office space. The second level is a true wow factor with the abundance of windows bringing in so much natural light and gorgeous views from every room. Beautiful remodeled kitchen w/ Wolf appliances, wood cabinets w/ pull outs for easy storage, gas stove and stunning granite counter tops. Living room has a propane gas fireplace and double sliding doors leading out to the balcony to enjoy the waterfront breezes and breathtaking views. The Master bedroom is a true retreat w/ doors to the balcony and an impressive 20x20 Master bath with large walk around shower, luxurious soaking tub, dual granite sink vanity and 2 large walk-in closets. 2 more guest bedrooms upstairs also with a beautiful fully appointed Jack-n-Jill bath, one has doors out to the front balcony overlooking the preserve and peek-a-boo views of the Myakka River. Large 15x14 dining room and 20x14 breakfast area with built-in wood pantry offers so much storage space. This home has so much to offer with front 23x8 balcony with views of the El Jobean bridge and rear 39x6 balcony with endless water views! Other extras are crown molding, high volume ceilings, 6x2 media closet, central vacuum , security system, mano bloc plumbing, isolene insulation in the attic for added energy efficiency, large laundry includes washer & dryer and lots of cabinets for extra storage. Home also includes a Generac Whole House generator installed 2 years ago, Oversized 23 x28 2 car garage. There is also an area already in place for adding an elevator if needed. PLEASE ENJOY THE 3D INTERACTIVE VIRTUAL TOUR ASSOCIATED WITH THIS HOME BY COPYING AND PASTING THE FOLLOWING URL
https://my.matterport.com/show/?m=M7un8285iuL&mls=1&ts=1
Location
State FL
County Charlotte
Community Port Charlotte Sec 060
Zoning RSF3.5
Rooms
Other Rooms Inside Utility
Interior
Interior Features Ceiling Fans(s), Central Vaccum, Crown Molding, High Ceilings, Solid Surface Counters, Solid Wood Cabinets, Split Bedroom, Walk-In Closet(s), Window Treatments
Heating Central
Cooling Central Air
Flooring Carpet, Ceramic Tile
Furnishings Partially
Fireplace true
Appliance Dishwasher, Disposal, Dryer, Exhaust Fan, Microwave, Range, Refrigerator, Washer, Wine Refrigerator
Laundry Inside, Laundry Room
Exterior
Exterior Feature Balcony, French Doors, Irrigation System, Lighting
Garage Oversized
Garage Spaces 2.0
Pool Child Safety Fence, Gunite, Heated, In Ground, Salt Water, Screen Enclosure
Community Features Boat Ramp, Fishing, Waterfront
Utilities Available Cable Connected, Public
Waterfront true
Waterfront Description Canal - Saltwater
View Y/N 1
Water Access 1
Water Access Desc Bay/Harbor,Canal - Saltwater,Gulf/Ocean,Gulf/Ocean to Bay,Intracoastal Waterway,River
Roof Type Metal
Parking Type Oversized
Attached Garage true
Garage true
Private Pool Yes
Building
Story 2
Entry Level Two
Foundation Slab
Lot Size Range 0 to less than 1/4
Sewer Septic Tank
Water Public
Structure Type Block
New Construction false
Construction Status Appraisal,Financing,Inspections
Schools
Elementary Schools Myakka River Elementary
Middle Schools L.A. Ainger Middle
High Schools Lemon Bay High
Others
Senior Community No
Ownership Fee Simple
Acceptable Financing Cash, Conventional
Listing Terms Cash, Conventional
Special Listing Condition None
Read Less

© 2024 My Florida Regional MLS DBA Stellar MLS. All Rights Reserved.
Bought with RE/MAX PALM REALTY
Learn More About LPT Realty





