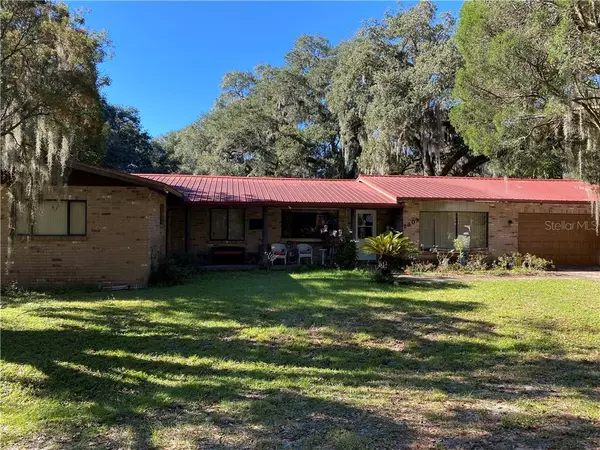For more information regarding the value of a property, please contact us for a free consultation.
2609 ELLIS RD Plant City, FL 33565
Want to know what your home might be worth? Contact us for a FREE valuation!

Our team is ready to help you sell your home for the highest possible price ASAP
Key Details
Sold Price $260,000
Property Type Single Family Home
Sub Type Single Family Residence
Listing Status Sold
Purchase Type For Sale
Square Footage 1,975 sqft
Price per Sqft $131
Subdivision Dell Oaks
MLS Listing ID T3282312
Sold Date 01/29/21
Bedrooms 3
Full Baths 2
HOA Y/N No
Year Built 1958
Annual Tax Amount $3,685
Lot Size 1.000 Acres
Acres 1.0
Property Description
Beautifully refurbished home on 1 acre. NEW - plumbing, wiring, kitchen, baths, tile flooring, A/C, walls & well all done within 5 years! The kitchen, family room combo give it a nice open feeling with separate formal dining and living areas for entertaining. The modern kitchen has granite countertops, cook-top, built-in ovens and a center island for plenty of counter space. There's tons of storage with plethora of cabinets and a walk-in pantry. Both bathrooms boast gorgeous walk-in tile showers and stylish vanities. The master bath features an overhead rain shower-head and wall mount to provide a spa-like showering experience. This home is almost 2000 square feet with a fireplace, screen porch, in-ground pool, attached garage, metal roof installed 2004. All the major work has been completed! Guest bedroom french doors lead out to re-sealed, cleaned, covered for winter, pool and fenced back yard. It even has an additional storage building in the back. This home just needs some finishing touches to make it perfect. Close to I4, shopping, Tampa, Lakeland & Orlando. Ideal location, property and home! Call me to schedule your tour today.
Location
State FL
County Hillsborough
Community Dell Oaks
Zoning AS-1
Rooms
Other Rooms Family Room, Formal Dining Room Separate, Formal Living Room Separate
Interior
Interior Features Ceiling Fans(s), Kitchen/Family Room Combo
Heating Heat Pump
Cooling Central Air
Flooring Tile
Fireplaces Type Wood Burning
Furnishings Unfurnished
Fireplace true
Appliance Built-In Oven, Cooktop, Dryer, Refrigerator, Washer
Laundry Laundry Room
Exterior
Exterior Feature Fence, French Doors, Storage
Garage Driveway
Garage Spaces 2.0
Pool In Ground
Utilities Available Other
Waterfront false
View Pool
Roof Type Metal
Parking Type Driveway
Attached Garage true
Garage true
Private Pool Yes
Building
Entry Level One
Foundation Slab
Lot Size Range 1 to less than 2
Sewer Septic Tank
Water Well
Structure Type Stucco
New Construction false
Schools
Elementary Schools Knights-Hb
Middle Schools Marshall-Hb
High Schools Plant City-Hb
Others
Pets Allowed Yes
Senior Community No
Ownership Fee Simple
Acceptable Financing Cash, Conventional
Listing Terms Cash, Conventional
Special Listing Condition None
Read Less

© 2024 My Florida Regional MLS DBA Stellar MLS. All Rights Reserved.
Bought with JPT REALTY LLC
Learn More About LPT Realty



