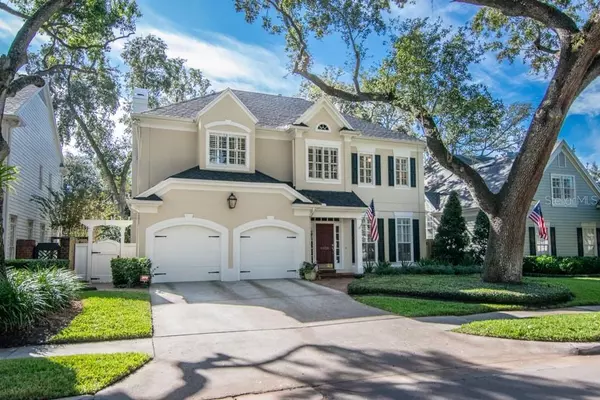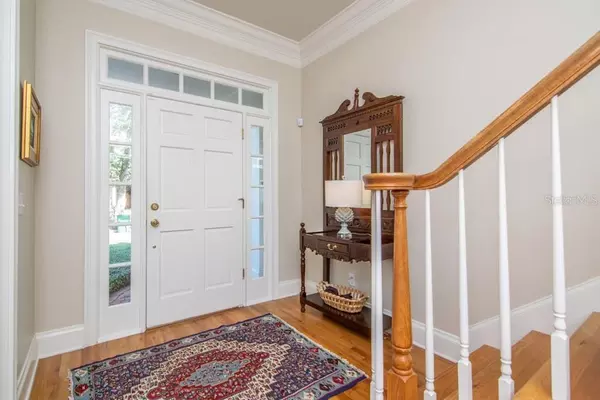For more information regarding the value of a property, please contact us for a free consultation.
2922 W BAYSHORE CT Tampa, FL 33611
Want to know what your home might be worth? Contact us for a FREE valuation!

Our team is ready to help you sell your home for the highest possible price ASAP
Key Details
Sold Price $952,500
Property Type Single Family Home
Sub Type Single Family Residence
Listing Status Sold
Purchase Type For Sale
Square Footage 3,044 sqft
Price per Sqft $312
Subdivision Bayshore Court
MLS Listing ID T3279211
Sold Date 02/10/21
Bedrooms 4
Full Baths 3
Half Baths 1
HOA Y/N No
Year Built 1993
Annual Tax Amount $11,224
Lot Size 6,534 Sqft
Acres 0.15
Lot Dimensions 60x107
Property Description
Move right into this Bayfair beauty where it feels like home the moment you walk through the door. This floor plan is ideal for entertaining with great flow from the living and dining areas to the bright kitchen and family room which opens to the outdoor entertaining space and pool/spa. The kitchen offers a cooking island, granite countertops and stainless steel appliances. In the family room there are built-in shelves and cabinets plus a gas fireplace. The master bedroom has double door entry, tray ceiling, large walk-in closet and a renovated master bath with quartz countertops, soaking tub, separate shower and double sinks. Two bedrooms upstairs have a Jack and Jill bath while the 3rd bedroom has a private bath. There is also an upstairs loft area which is perfect for an office or play area. Updates include: exterior and interior painting 2016, new awnings in back 2016, roof 2014, tented 2015, master bath update 2016, landscape lighting 2017, security system 2017, epoxy flooring in garage 2018, AC's 2011 and 2012.
Location
State FL
County Hillsborough
Community Bayshore Court
Zoning RS-60
Rooms
Other Rooms Attic, Breakfast Room Separate, Family Room, Formal Dining Room Separate, Formal Living Room Separate, Inside Utility
Interior
Interior Features Ceiling Fans(s), Crown Molding, High Ceilings, Stone Counters, Walk-In Closet(s), Window Treatments
Heating Central, Natural Gas, Zoned
Cooling Central Air
Flooring Carpet, Ceramic Tile, Wood
Fireplaces Type Family Room
Furnishings Unfurnished
Fireplace true
Appliance Built-In Oven, Cooktop, Dishwasher, Disposal, Dryer, Exhaust Fan, Gas Water Heater, Microwave, Refrigerator, Washer
Laundry Inside, Laundry Room, Upper Level
Exterior
Exterior Feature Awning(s), Fence, Irrigation System, Lighting, Rain Gutters, Sidewalk
Garage Driveway, Garage Door Opener
Garage Spaces 2.0
Fence Masonry, Wood
Pool Gunite, Heated, In Ground, Pool Sweep
Utilities Available Cable Connected, Public
Waterfront false
Roof Type Shingle
Parking Type Driveway, Garage Door Opener
Attached Garage true
Garage true
Private Pool Yes
Building
Story 2
Entry Level Two
Foundation Slab
Lot Size Range 0 to less than 1/4
Sewer Public Sewer
Water Public
Structure Type Stucco,Wood Frame
New Construction false
Others
Senior Community No
Ownership Fee Simple
Acceptable Financing Cash, Conventional
Listing Terms Cash, Conventional
Special Listing Condition None
Read Less

© 2024 My Florida Regional MLS DBA Stellar MLS. All Rights Reserved.
Bought with SMITH & ASSOCIATES REAL ESTATE
Learn More About LPT Realty





