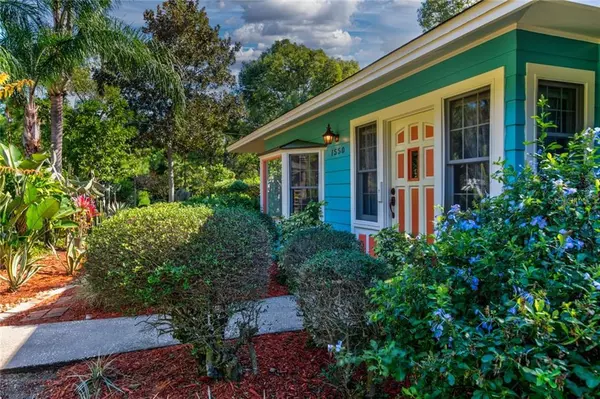For more information regarding the value of a property, please contact us for a free consultation.
1550 SUNSET CIR Mount Dora, FL 32757
Want to know what your home might be worth? Contact us for a FREE valuation!

Our team is ready to help you sell your home for the highest possible price ASAP
Key Details
Sold Price $286,000
Property Type Single Family Home
Sub Type Single Family Residence
Listing Status Sold
Purchase Type For Sale
Square Footage 1,609 sqft
Price per Sqft $177
Subdivision Lake Gertrude Manor
MLS Listing ID G5036094
Sold Date 04/09/21
Bedrooms 2
Full Baths 2
Construction Status Financing
HOA Y/N No
Year Built 1964
Annual Tax Amount $2,677
Lot Size 0.320 Acres
Acres 0.32
Lot Dimensions 98x140
Property Description
Back On Market with a NEW ROOF to be installed in February (photos show old roof) CUSTOM REMODEL with details to impress! You have to see it to believe the craftsmanship in this charming bungalow, just steps away from Lake Gertrude access. The large galley kitchen features custom cabinets with convenient pull-outs for trash and recycling, custom spice cabinet, pull out eating or working shelf and front panel for the dishwasher to match cabinets and solid wood countertops. No detail has been neglected in this kitchen remodel. You will enjoy the beauty of bougainvillea, shrubs in the back garden from the dining area which flows from the kitchen. The Master bedroom opens out onto the pool. The masher ensuite bath is another example of the detailed craftsmanship in this home with custom cabinets and drawers galore and built-in spa tub with unique lighted stained glass feature above. The Great room provides ample space for tv watching plus cozy seating area with bay window view of front garden. The entry from the garage provides a generous laundry area and access to the second bath with tiled shower and cabinets similar to the Master bath in terms of details. The screen-enclosed pool is new remodeled and features a decorative tile trim. The Garage and Shop take full advantage of the corner lot with their access being on the side so as not to interfere with the front landscaping. The attached garage is 20x19 with a double door that is hurricane rated and insulated. The separate building contains an air-conditioned 2 bay (practical entry for 1 vehicle) area on one side and carport measuring 16'8"x 18'8" on the other side. Lush landscaping includes Lemon, Grapefruit, Lime, Fig, Blood Orange, Avocado as well as several tropicals, succulents, palms, shade trees and blooming plants. 2.6 miles from Downtown Mount Dora and super convenient to all the Golden Triangle has to offer.
Location
State FL
County Lake
Community Lake Gertrude Manor
Zoning R-1
Interior
Interior Features Built-in Features, Ceiling Fans(s), Skylight(s), Solid Surface Counters, Solid Wood Cabinets, Walk-In Closet(s), Window Treatments
Heating Central, Exhaust Fan, Propane
Cooling Central Air
Flooring Ceramic Tile, Epoxy, Tile, Terrazzo, Tile
Fireplace false
Appliance Built-In Oven, Convection Oven, Cooktop, Dishwasher, Disposal, Dryer, Freezer, Gas Water Heater, Microwave, Range Hood, Refrigerator, Washer
Exterior
Exterior Feature Fence, Sidewalk, Storage
Garage Garage Door Opener, Garage Faces Side, Workshop in Garage
Garage Spaces 3.0
Pool Gunite, Lighting, Screen Enclosure, Tile
Utilities Available Electricity Connected, Propane, Sprinkler Well, Water Connected
Waterfront false
Water Access 1
Water Access Desc Lake
Roof Type Shingle
Parking Type Garage Door Opener, Garage Faces Side, Workshop in Garage
Attached Garage true
Garage true
Private Pool Yes
Building
Lot Description Corner Lot
Story 1
Entry Level One
Foundation Slab
Lot Size Range 1/4 to less than 1/2
Sewer Septic Tank
Water Public
Structure Type Block
New Construction false
Construction Status Financing
Others
Senior Community No
Ownership Fee Simple
Acceptable Financing Cash, Conventional, FHA, VA Loan
Listing Terms Cash, Conventional, FHA, VA Loan
Special Listing Condition None
Read Less

© 2024 My Florida Regional MLS DBA Stellar MLS. All Rights Reserved.
Bought with COLDWELL BANKER STEVENS RE
Learn More About LPT Realty





