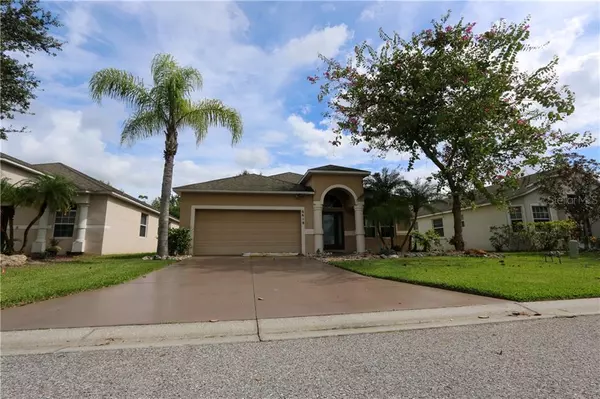For more information regarding the value of a property, please contact us for a free consultation.
6618 ROCK BRIDGE LN Ellenton, FL 34222
Want to know what your home might be worth? Contact us for a FREE valuation!

Our team is ready to help you sell your home for the highest possible price ASAP
Key Details
Sold Price $283,000
Property Type Single Family Home
Sub Type Single Family Residence
Listing Status Sold
Purchase Type For Sale
Square Footage 2,035 sqft
Price per Sqft $139
Subdivision Covered Bridge Estates Ph 7A-7E
MLS Listing ID A4483822
Sold Date 02/24/21
Bedrooms 3
Full Baths 2
HOA Fees $72/qua
HOA Y/N Yes
Year Built 2006
Annual Tax Amount $3,126
Lot Size 6,534 Sqft
Acres 0.15
Lot Dimensions 56x120
Property Description
Welcome to your new home! This bright and beautiful Willow model by Lennar boasts 3 bedrooms and 2 baths in popular Covered Bridge Estates. This home offers a large master suite, huge living room, den/office and an open concept kitchen/family room which is perfect for entertaining family and friends. You'll enjoy the quiet, private backyard with screened lanai. Also included is an irrigation system and hurricane shutters. Location is everything! Minutes to shopping (Ellenton Premium Outlets) and restaurants just off I-75, and just minutes away from Bradenton's Riverwalk and Sarasota, with the beach communities of Anna Maria Island, Holmes Beach and Longboat Key just a short drive away. 30 minutes to Tampa/St. Pete and Sarasota. Amenities include newly updated clubhouse with fitness center, kitchen, billiard room, walking trails, playground, tennis courts, basketball courts, heated pool and boat/RV storage available all with low HOAs and no CDD.
Location
State FL
County Manatee
Community Covered Bridge Estates Ph 7A-7E
Zoning PDR
Interior
Interior Features Ceiling Fans(s), Living Room/Dining Room Combo, Open Floorplan, Thermostat, Walk-In Closet(s), Window Treatments
Heating Heat Pump
Cooling Central Air
Flooring Ceramic Tile, Laminate, Vinyl
Furnishings Unfurnished
Fireplace false
Appliance Dishwasher, Disposal, Dryer, Electric Water Heater, Microwave, Range, Range Hood, Washer
Laundry Inside, Laundry Room
Exterior
Exterior Feature Hurricane Shutters, Irrigation System
Garage Driveway, Garage Door Opener, Oversized
Garage Spaces 2.0
Community Features Deed Restrictions, Sidewalks
Utilities Available Electricity Connected, Public, Sewer Connected, Sprinkler Meter, Water Connected
Amenities Available Basketball Court, Clubhouse, Playground, Pool, Tennis Court(s)
Waterfront false
View Y/N 1
Roof Type Shingle
Parking Type Driveway, Garage Door Opener, Oversized
Attached Garage true
Garage true
Private Pool No
Building
Lot Description Paved
Story 1
Entry Level One
Foundation Slab
Lot Size Range 0 to less than 1/4
Sewer Public Sewer
Water Public
Architectural Style Custom
Structure Type Block,Stucco
New Construction false
Schools
Elementary Schools Virgil Mills Elementary
Middle Schools Buffalo Creek Middle
High Schools Parrish Community High
Others
Pets Allowed Yes
HOA Fee Include Common Area Taxes,Pool,Escrow Reserves Fund,Management,Pool,Recreational Facilities
Senior Community No
Ownership Fee Simple
Monthly Total Fees $72
Acceptable Financing Cash, Conventional, FHA, VA Loan
Membership Fee Required Required
Listing Terms Cash, Conventional, FHA, VA Loan
Special Listing Condition None
Read Less

© 2024 My Florida Regional MLS DBA Stellar MLS. All Rights Reserved.
Bought with BETTER HOMES & GARDENS REAL ESTATE ATCHLEY PROPERT
Learn More About LPT Realty





