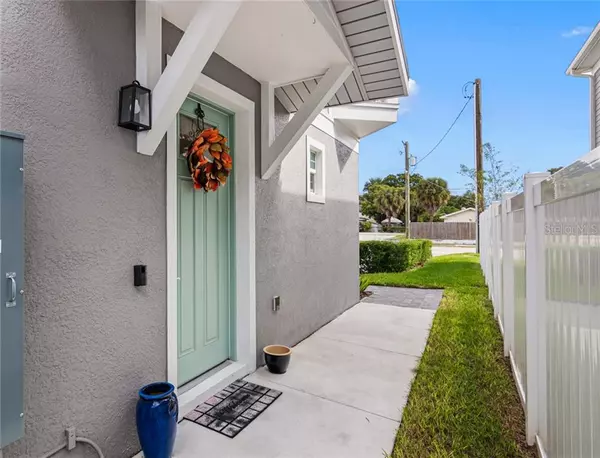For more information regarding the value of a property, please contact us for a free consultation.
510 N LOIS AVE #4 Tampa, FL 33609
Want to know what your home might be worth? Contact us for a FREE valuation!

Our team is ready to help you sell your home for the highest possible price ASAP
Key Details
Sold Price $454,900
Property Type Townhouse
Sub Type Townhouse
Listing Status Sold
Purchase Type For Sale
Square Footage 1,816 sqft
Price per Sqft $250
Subdivision Pineapple Palms Twnhms
MLS Listing ID U8104199
Sold Date 04/23/21
Bedrooms 3
Full Baths 2
Half Baths 1
HOA Fees $216/mo
HOA Y/N Yes
Year Built 2019
Annual Tax Amount $4,842
Lot Size 9,583 Sqft
Acres 0.22
Property Description
INCREDIBLE OPPORTUNITY TO OWN A TOWNHOME BUILT IN 2019 CONVENIENTLY LOCATED IN THE HIGHLY SOUGHT AFTER WESTSHORE DISTRICT WITH 2,324 TOTAL SQ FT. This attractive and well-kept 3 bedroom, 2.5 bath townhome is situated in an end unit providing the home with an abundance of natural light. Step in the front door and be greeted with the appealing open floor plan, high ceilings, and take note of the impact windows. The remarkable craftsmanship in the kitchen boasts 42" solid wood cabinets, stainless steel appliances and granite countertops. Hardwood floors throughout the first level and master bedroom. Walk upstairs to find the master bedroom in the rear of the home with trey ceiling, crown molding, an oversized walk-in shower and walk-in closet. 2 more bedrooms with a shared jack and jill bathroom and an adorable balcony are nestled on the east side of the home. Sizable privacy fenced back yard area. Digital Honeywell thermostat and digital Lift Master garage door opener connect to smart phones for ease of use. LOW HOA. X FLOOD ZONE (no additional flood insurance is required). Beautifully manicured landscaping. Less than 10 minutes to downtown Tampa. Exceptional school districts: Grady, Coleman, Plant.
Location
State FL
County Hillsborough
Community Pineapple Palms Twnhms
Zoning RM-18
Interior
Interior Features Ceiling Fans(s), Crown Molding, High Ceilings, Kitchen/Family Room Combo, Open Floorplan, Solid Wood Cabinets, Thermostat, Vaulted Ceiling(s), Walk-In Closet(s)
Heating Central
Cooling Central Air
Flooring Carpet, Ceramic Tile, Hardwood
Fireplace false
Appliance Dishwasher, Dryer, Microwave, Range, Refrigerator, Washer
Exterior
Exterior Feature Balcony, Fence, Lighting, Sliding Doors, Sprinkler Metered
Garage Spaces 2.0
Community Features Deed Restrictions
Utilities Available Cable Available, Electricity Available, Public, Sewer Available, Sprinkler Meter, Water Available
Waterfront false
Roof Type Metal,Shingle
Attached Garage true
Garage true
Private Pool No
Building
Entry Level Two
Foundation Slab
Lot Size Range 0 to less than 1/4
Sewer Public Sewer
Water Public
Structure Type Block,Stucco,Vinyl Siding,Wood Frame
New Construction false
Schools
Elementary Schools Grady-Hb
Middle Schools Coleman-Hb
High Schools Plant-Hb
Others
Pets Allowed Breed Restrictions, Number Limit, Yes
HOA Fee Include Maintenance Grounds
Senior Community No
Ownership Fee Simple
Monthly Total Fees $216
Membership Fee Required Required
Num of Pet 2
Special Listing Condition None
Read Less

© 2024 My Florida Regional MLS DBA Stellar MLS. All Rights Reserved.
Bought with CECILIA LAMARDO REALTY GROUP
Learn More About LPT Realty





