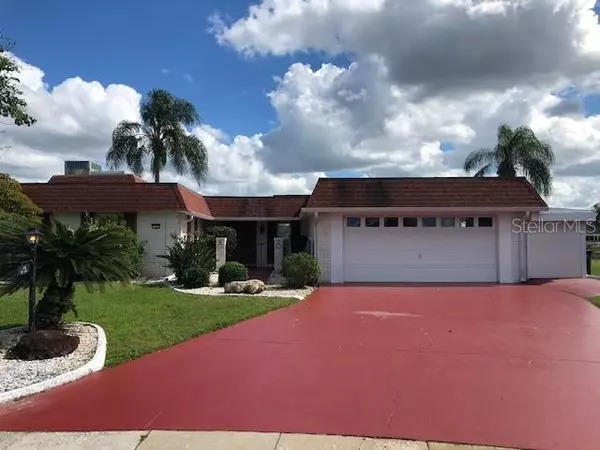For more information regarding the value of a property, please contact us for a free consultation.
1703 TAHOE DR Sun City Center, FL 33573
Want to know what your home might be worth? Contact us for a FREE valuation!

Our team is ready to help you sell your home for the highest possible price ASAP
Key Details
Sold Price $285,000
Property Type Single Family Home
Sub Type Single Family Residence
Listing Status Sold
Purchase Type For Sale
Square Footage 2,526 sqft
Price per Sqft $112
Subdivision Del Webbs Sun City Florida Un
MLS Listing ID U8103109
Sold Date 03/17/21
Bedrooms 3
Full Baths 2
Half Baths 1
Construction Status Financing,Other Contract Contingencies
HOA Y/N No
Year Built 1968
Annual Tax Amount $4,299
Lot Size 0.310 Acres
Acres 0.31
Lot Dimensions 108x123
Property Description
Contract fell through due to illness. Here's your chance to own a waterfront home in premier 55+ community with 3 large bedrooms, 2 1/2 baths, 2 car plus golf cart garage. Open and spacious floor plan with almost 1/3rd acre lot on tranquil North Lake. Large screened lanai with vinyl plank flooring leads you to your private boat dock. Features include tile and laminate wood floors, updated kitchen with granite countertops, an air-conditioned bonus room off the master bedroom, a workshop or utility room off the garage and plenty of other storage throughout. There's 139 ft of water frontage and a lake-fed sprinkler system. Roof replaced in Dec. 2013. Sun City Center offers an exceptional range of recreational and social amenities including clubs, pools, tennis and pickle ball courts. There are numerous golf courses (private, semi-private and public) that are available for any skill level. Conveniently located with medical, shopping, education, Veteran's support and entertainment resources close at hand. Golf carts can be driven on the roadways. One time $2100 Capital funding fee at closing and $300 per person annually for amenities.
Location
State FL
County Hillsborough
Community Del Webbs Sun City Florida Un
Zoning RSC-6
Rooms
Other Rooms Bonus Room, Formal Dining Room Separate, Formal Living Room Separate
Interior
Interior Features Ceiling Fans(s), Stone Counters
Heating Central
Cooling Central Air, Wall/Window Unit(s)
Flooring Ceramic Tile, Laminate, Vinyl
Furnishings Unfurnished
Fireplace false
Appliance Built-In Oven, Cooktop, Dishwasher, Disposal, Refrigerator
Laundry Laundry Room
Exterior
Exterior Feature Irrigation System
Garage Garage Door Opener, Golf Cart Garage, Workshop in Garage
Garage Spaces 2.0
Utilities Available Cable Available, Electricity Connected, Phone Available, Public, Sewer Connected, Water Connected
Waterfront true
Waterfront Description Lake
View Y/N 1
Water Access 1
Water Access Desc Lake
View Water
Roof Type Built-Up
Parking Type Garage Door Opener, Golf Cart Garage, Workshop in Garage
Attached Garage true
Garage true
Private Pool No
Building
Lot Description Flood Insurance Required, Paved
Story 1
Entry Level One
Foundation Slab
Lot Size Range 1/4 to less than 1/2
Sewer Public Sewer
Water Canal/Lake For Irrigation
Structure Type Block,Concrete,Wood Frame
New Construction false
Construction Status Financing,Other Contract Contingencies
Schools
Elementary Schools Cypress Creek-Hb
Middle Schools Shields-Hb
High Schools Lennard-Hb
Others
Pets Allowed Yes
Senior Community Yes
Ownership Fee Simple
Acceptable Financing Cash, Conventional
Membership Fee Required None
Listing Terms Cash, Conventional
Special Listing Condition None
Read Less

© 2024 My Florida Regional MLS DBA Stellar MLS. All Rights Reserved.
Bought with CHARLES RUTENBERG REALTY INC
Learn More About LPT Realty





