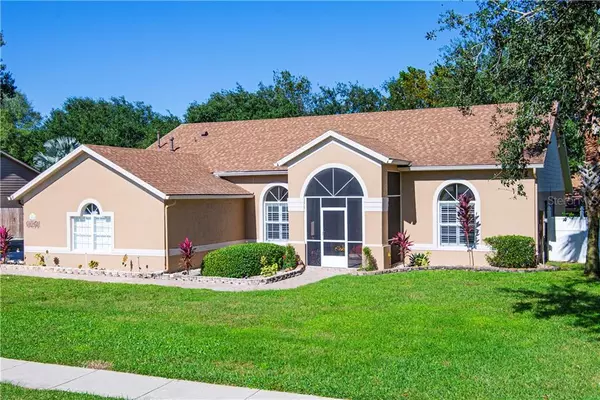For more information regarding the value of a property, please contact us for a free consultation.
14024 GREATER PINES BLVD Clermont, FL 34711
Want to know what your home might be worth? Contact us for a FREE valuation!

Our team is ready to help you sell your home for the highest possible price ASAP
Key Details
Sold Price $315,000
Property Type Single Family Home
Sub Type Single Family Residence
Listing Status Sold
Purchase Type For Sale
Square Footage 1,949 sqft
Price per Sqft $161
Subdivision Greater Pines Phase 5
MLS Listing ID O5902120
Sold Date 11/20/20
Bedrooms 3
Full Baths 2
HOA Fees $1/ann
HOA Y/N Yes
Year Built 1999
Annual Tax Amount $4,090
Lot Size 0.320 Acres
Acres 0.32
Property Description
Greater Pines offers large lots, mature trees and landscaping, AND this beautifully maintained and upgraded home. NEW granite countertops in the kitchen and both bathrooms. NEW soft closing cabinets and drawers in the kitchen. NEW plantation shutters throughout the house! The open concept and split floor plan are perfect for entertaining out of town guests and holiday gatherings. French Doors off the living room and master bedroom open up to a private tiled and screened in lanai ideal for morning coffee or a relaxing evening. Ample storage in the garage and backyard shed appeal to both the organizer and the handyman. A great combination of luxury and functionality awaits you in your new home!
Location
State FL
County Lake
Community Greater Pines Phase 5
Zoning R-6
Interior
Interior Features Ceiling Fans(s), Open Floorplan, Walk-In Closet(s)
Heating Electric, Natural Gas
Cooling Central Air
Flooring Tile
Fireplace false
Appliance Dishwasher, Dryer, Ice Maker, Microwave, Range, Washer
Laundry Laundry Room
Exterior
Exterior Feature Fence, French Doors
Garage Spaces 2.0
Utilities Available Cable Available, Underground Utilities
Waterfront false
Water Access 1
Water Access Desc Lake
Roof Type Shingle
Attached Garage true
Garage true
Private Pool No
Building
Lot Description Sidewalk, Paved
Story 1
Entry Level One
Foundation Slab
Lot Size Range 1/4 to less than 1/2
Sewer Septic Tank
Water Public
Structure Type Stucco
New Construction false
Schools
Elementary Schools Lost Lake Elem
Middle Schools East Ridge Middle
High Schools East Ridge High
Others
Pets Allowed Yes
Senior Community No
Ownership Fee Simple
Monthly Total Fees $1
Membership Fee Required Optional
Special Listing Condition None
Read Less

© 2024 My Florida Regional MLS DBA Stellar MLS. All Rights Reserved.
Bought with KW ELITE PARTNERS III REALTY
Learn More About LPT Realty





