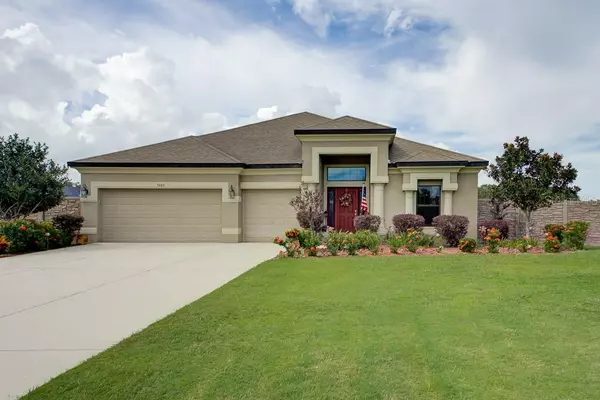For more information regarding the value of a property, please contact us for a free consultation.
3407 RANCHDALE DR Plant City, FL 33566
Want to know what your home might be worth? Contact us for a FREE valuation!

Our team is ready to help you sell your home for the highest possible price ASAP
Key Details
Sold Price $385,000
Property Type Single Family Home
Sub Type Single Family Residence
Listing Status Sold
Purchase Type For Sale
Square Footage 2,641 sqft
Price per Sqft $145
Subdivision Eastridge Preserve Subdivision
MLS Listing ID A4480489
Sold Date 11/25/20
Bedrooms 4
Full Baths 3
Construction Status Appraisal,Financing,Inspections,Other Contract Contingencies
HOA Fees $29/ann
HOA Y/N Yes
Year Built 2015
Annual Tax Amount $3,865
Lot Size 1.020 Acres
Acres 1.02
Property Description
TIRED OF LIVING IN THE CITY? This 4 bedroom 3 bath custom built home with office and 12 ft. ceilings in Eastridge Preserve Subdivision can be your dream home on 1 acre of land with a 6 ft. Eco Stone Brown Composite Fence. This property is loaded with upgrades. Interior Features: As soon as you enter the door you will find a gorgeous Casa Antica Fiore Dimarmo Medalion surrounded by beautiful marble floors in the entry foyer, den/office, family room, formal dining room, and living room.The layout has 4 spacious bedrooms with ceramic floors and 3 bathrooms. The stunning kitchen overlooks the main living areas of the home that features 42" Mahogany cabinets offering an abundant amount of cabinet space, a large breakfast granite island bar with extra storage, granite counter tops, stainless steel appliances, pendant lights,and a huge pantry with extra storage and lots of shelving, the kitchen floor has a colorful ceramic tile. The dinette is located off the kitchen and is perfect for your family dinners .You are going to love the large master bedroom opposite the other three bedrooms with a spacious walk-in closet. The master bathroom has beautiful granite counter tops, a separate tub and a seamless glass shower with double vanity with him/hers sinks. The back bedroom has a walk-in closet it's own bathroom with granite counter top and an enclosed glass shower. This bathroom can be used when entertaining guests with a separate door to the patio. The two other bedrooms share a generous size bathroom and both have spacious closets. All windows have wooden venetian blinds matching the kitchen cabinets and bedroom floors. The house has a wired entertainment system in the living room, security system through-out the entire house, a reverse osmosis water system in the kitchen, and three car garage. Sliding glass doors lead to patio. Outdoor Features: The property is fenced with a 6 ft. Eco Stone Brown Composit Fence, the best in the neighborhood. This vinyl stone fence is chacterized by its strength and durability to withstand extreme weather conditions. The fence sustained no damage during Huricane Irma which passed through September 2017. This fence contains steel reinforced panels featuring the look of natural granite stone that matches the color of home. The property has a 600 ft well with excellent water. the well was previously used for citrus farming purposes and has been adapted from 8" to 4" well for residential use . If you love to garden, you will be able to enjoy fruits from 3 avocado trees, (Hass and Pancho), Guava (2 pink and 1 white), Kiwi, Fig, Pear, Blueberry (2), and Lemon. Plenty of space to plant more trees and plenty of room to Build Your Own Pool, an outside grill area, and outside storage buildings. The property has 11 irrigating stations to irrigate both front and back of property. With a low HOA, $350 a year, you are just a few minutes away from restaurants, shopping, downtown Tampa, Disney World, and I-4 for easy commute. This house is a perfect Forever Home to make beautiful and unforgettable memories with your family. Better Call Now!!!!
Location
State FL
County Hillsborough
Community Eastridge Preserve Subdivision
Zoning AS-1
Interior
Interior Features Cathedral Ceiling(s), Ceiling Fans(s), Crown Molding, Eat-in Kitchen, High Ceilings, In Wall Pest System, Kitchen/Family Room Combo, Open Floorplan, Solid Surface Counters, Solid Wood Cabinets, Stone Counters, Thermostat, Walk-In Closet(s)
Heating Central, Electric, Exhaust Fan, Heat Pump
Cooling Central Air
Flooring Ceramic Tile, Marble
Fireplace false
Appliance Cooktop, Dishwasher, Disposal, Electric Water Heater, Ice Maker, Kitchen Reverse Osmosis System, Microwave, Range, Refrigerator, Water Softener
Laundry Corridor Access, Inside, Laundry Room
Exterior
Exterior Feature Fence, Irrigation System
Garage Driveway
Garage Spaces 3.0
Fence Other
Community Features Deed Restrictions, Sidewalks
Utilities Available BB/HS Internet Available, Cable Available, Electricity Available, Electricity Connected, Phone Available, Public, Sprinkler Meter, Sprinkler Well
Waterfront false
Roof Type Shingle
Parking Type Driveway
Attached Garage true
Garage true
Private Pool No
Building
Entry Level One
Foundation Slab
Lot Size Range 1 to less than 2
Sewer Septic Tank
Water Well
Structure Type Block
New Construction false
Construction Status Appraisal,Financing,Inspections,Other Contract Contingencies
Schools
Elementary Schools Springhead-Hb
Middle Schools Marshall-Hb
High Schools Plant City-Hb
Others
Pets Allowed Yes
HOA Fee Include None
Senior Community No
Ownership Fee Simple
Monthly Total Fees $29
Acceptable Financing Cash, Conventional, FHA, VA Loan
Membership Fee Required Required
Listing Terms Cash, Conventional, FHA, VA Loan
Special Listing Condition None
Read Less

© 2024 My Florida Regional MLS DBA Stellar MLS. All Rights Reserved.
Bought with CHARLES RUTENBERG REALTY INC
Learn More About LPT Realty





