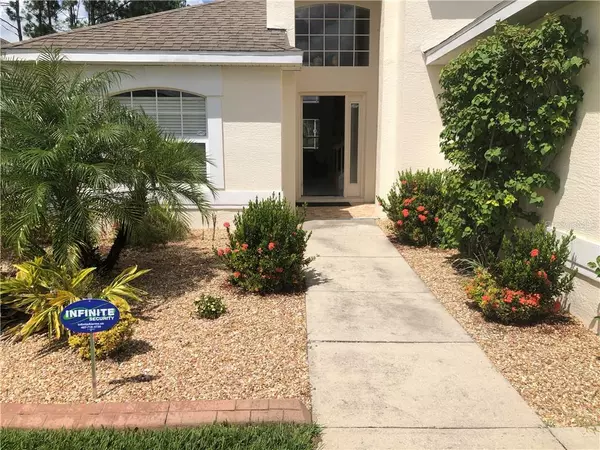For more information regarding the value of a property, please contact us for a free consultation.
643 TROON CIR Davenport, FL 33897
Want to know what your home might be worth? Contact us for a FREE valuation!

Our team is ready to help you sell your home for the highest possible price ASAP
Key Details
Sold Price $315,000
Property Type Single Family Home
Sub Type Single Family Residence
Listing Status Sold
Purchase Type For Sale
Square Footage 1,982 sqft
Price per Sqft $158
Subdivision Highlands Reserve
MLS Listing ID O5889125
Sold Date 11/13/20
Bedrooms 4
Full Baths 2
Half Baths 1
Construction Status Appraisal,Financing,Inspections
HOA Fees $44/ann
HOA Y/N Yes
Year Built 2001
Annual Tax Amount $3,467
Lot Size 6,098 Sqft
Acres 0.14
Property Description
This Golf Front Home Is Overlooking The 11th Hole, Has A West Facing Pool And Will Come Fully Furnished. Starting With The Impressive Curb Appeal/Landscaping, You Will Be Impressed As You Walk Through The Front Door ! This Home Comes With Everything You Want/Need For A Vacation Property, Investment Property Or For A Permanent Resident. You Will Find E-Z Care Ceramic Tile Foyer, Laundry Room, Kitchen, Dining Room, And All Bathrooms. The Kitchen Offers Track Lighting, Plant Shelf, Closet Pantry, Plenty Of Cabinet Space, All Appliances, Eat-In Area And A Pass-Through Serving Opening/Breakfast Bar To The Dining Room Area. The Living Room Has Two Story Glass Windows Providing Spacious/Open Feeling, Along With A Fireplace. Enter The Double Doors Off The Living Area To Find The Large, Downstairs Master Bedroom That Features French Doors Leading Onto The Pool Area, Roomy Walk In Closet, On-Suite Bathroom With Dual Sinks, Garden Bath Tub, And Separate Shower. This Well Appointed Home Decor Property Includes Other Features Such As Ceiling Fans Throughout, Split Bedroom Plan, Half Bath Off Entry Foyer, Flat Panel TV's, A Fully Equipped Game Room In Garage, Sprinkler System . . . And Much More ! The Sliding Glass Doors Off The Dining Room Takes You Onto The Covered Lanai, With Tile Pavers, And Then To The Expansive Pool Decking Offering Plenty Of Space For Laying Out Around The Newly Surfaced Heated Pool. Relax Here With Privacy That Looks Onto The Wood Area And Golf Course. All Of This Plus A Community Pool, Playground, Tennis And Pickle Ball Courts, With The Highlands Reserve Golf Course Within A Short Distance. Conveniently Located Outside This Sought After Golfing Community, You Will Find Shopping, Restaurants, Major Roadways, And Minutes To Walt Disney World !
Location
State FL
County Polk
Community Highlands Reserve
Rooms
Other Rooms Inside Utility
Interior
Interior Features Cathedral Ceiling(s), Ceiling Fans(s), Eat-in Kitchen, High Ceilings, Living Room/Dining Room Combo, Open Floorplan, Split Bedroom, Vaulted Ceiling(s), Walk-In Closet(s), Window Treatments
Heating Central, Electric
Cooling Central Air
Flooring Carpet, Ceramic Tile
Fireplaces Type Living Room
Furnishings Furnished
Fireplace true
Appliance Dishwasher, Disposal, Dryer, Electric Water Heater, Microwave, Range, Refrigerator, Washer
Laundry Inside, Laundry Room
Exterior
Exterior Feature French Doors, Irrigation System, Sidewalk, Sliding Doors
Garage Driveway, Garage Door Opener
Garage Spaces 2.0
Pool Gunite, Heated, In Ground, Pool Alarm, Screen Enclosure
Community Features Association Recreation - Owned, Deed Restrictions, Golf, Park, Playground, Pool, Tennis Courts
Utilities Available Cable Connected, Electricity Connected, Fire Hydrant, Public, Sewer Connected, Underground Utilities, Water Connected
Amenities Available Golf Course, Park, Pickleball Court(s), Playground, Tennis Court(s)
Waterfront false
View Golf Course, Trees/Woods
Roof Type Shingle
Parking Type Driveway, Garage Door Opener
Attached Garage true
Garage true
Private Pool Yes
Building
Lot Description In County, Level, On Golf Course, Sidewalk, Paved
Story 2
Entry Level Two
Foundation Slab
Lot Size Range 0 to less than 1/4
Sewer Public Sewer
Water Public
Architectural Style Traditional
Structure Type Block,Stucco,Wood Frame
New Construction false
Construction Status Appraisal,Financing,Inspections
Others
Pets Allowed Size Limit, Yes
HOA Fee Include Common Area Taxes,Pool,Escrow Reserves Fund,Recreational Facilities
Senior Community No
Pet Size Small (16-35 Lbs.)
Ownership Fee Simple
Monthly Total Fees $44
Acceptable Financing Cash, Conventional, FHA, VA Loan
Membership Fee Required Required
Listing Terms Cash, Conventional, FHA, VA Loan
Num of Pet 2
Special Listing Condition None
Read Less

© 2024 My Florida Regional MLS DBA Stellar MLS. All Rights Reserved.
Bought with FLORIDA REALTY MARKETPLACE
Learn More About LPT Realty





