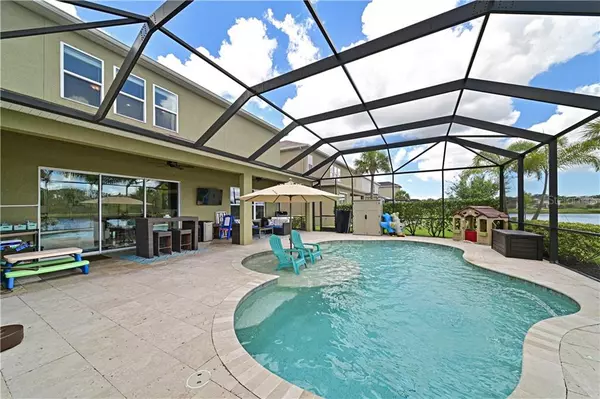For more information regarding the value of a property, please contact us for a free consultation.
6251 ANISE DR Sarasota, FL 34238
Want to know what your home might be worth? Contact us for a FREE valuation!

Our team is ready to help you sell your home for the highest possible price ASAP
Key Details
Sold Price $825,000
Property Type Single Family Home
Sub Type Single Family Residence
Listing Status Sold
Purchase Type For Sale
Square Footage 4,108 sqft
Price per Sqft $200
Subdivision Arbor Lakes On Palmer Ranch
MLS Listing ID A4475857
Sold Date 10/30/20
Bedrooms 4
Full Baths 3
Half Baths 1
Construction Status Appraisal,Financing,Inspections
HOA Fees $174/qua
HOA Y/N Yes
Year Built 2015
Annual Tax Amount $6,025
Lot Size 8,276 Sqft
Acres 0.19
Property Description
Unique Rockford III floor plan located on a premium lakefront lot in the sought after community of Arbor Lakes of Palmer Ranch. As you enter the 4 bedroom 3 1/2 bath home you'll find that a lot of luxury has been poured into this home including the first floor being upgraded in all hardwood flooring. You'll be greeted by soaring ceilings, a gorgeous wrought iron staircase, highly detailed walls, and a home full of natural light. A gourmet kitchen is in the heart of the home and includes stainless steel appliances, gas cooktop, range hood, pot filler, double ovens, microwave, and glass doors accent the cabinetry. An oversized quartz counter height island adds an abundance of work and eating space and includes cabinetry on the back side that is great for additional storage. Kitchen is open to the family room and dinette making entertaining delightful. Off the kitchen you'll find a kitchen bar for added functionality and a dinette that has views to pool and lake. The family room showcases a beautiful coffer like ceiling with bead board, a shiplap wall, crown molding, wide decorative patio door molding, and boasts unobstructed views of the pool and lake beyond. Luxurious master suite and bath on the first floor is spacious and you'll love the custom shelving in the closet. Master bath has large double vanities, quartz countertops, shower with seat and shelves, and lots of cabinetry.
The den is ideally situated at the front of the home with double doors and adorned with decorative molding. Three additional bedrooms, 2 full baths, a large bonus room, and a media room are on the second floor. Bonus room is set up with wet bar and a GE Profile beverage refrigerator, great for family entertaining or could be a nice space for home schooling. Imagine relaxing and sitting in your beach chairs on the sun shelf in the heated saltwater pool overlooking the expansive lake views. This home has too many upgrades to mention and should be on your short list to view. Arbor lakes is located in the top rated Ashton Elementary or bus to Pine View. An outstanding amenity center includes resort style pool, spa, basketball, volleyball, splash pad, fire pit, playground, and pirate park splash area. Located just minutes to I-75, legacy trail, shopping, and the famous Siesta Key Beach. No CDD fees and low HOA fees.
Location
State FL
County Sarasota
Community Arbor Lakes On Palmer Ranch
Zoning RSF1
Rooms
Other Rooms Bonus Room, Breakfast Room Separate, Den/Library/Office, Family Room, Formal Dining Room Separate, Inside Utility, Media Room
Interior
Interior Features Ceiling Fans(s), Coffered Ceiling(s), Crown Molding, Eat-in Kitchen, High Ceilings, Kitchen/Family Room Combo, Open Floorplan, Solid Surface Counters, Split Bedroom, Thermostat, Tray Ceiling(s), Walk-In Closet(s), Wet Bar, Window Treatments
Heating Heat Pump, Zoned
Cooling Central Air, Zoned
Flooring Carpet, Ceramic Tile, Hardwood
Fireplace false
Appliance Bar Fridge, Built-In Oven, Cooktop, Dishwasher, Disposal, Gas Water Heater, Microwave, Range Hood, Refrigerator, Wine Refrigerator
Laundry Inside, Laundry Room
Exterior
Exterior Feature Irrigation System, Rain Gutters, Sidewalk, Sliding Doors
Garage Driveway, Garage Door Opener
Garage Spaces 2.0
Pool Gunite, Heated, In Ground, Other, Salt Water, Screen Enclosure
Community Features Deed Restrictions, Playground, Pool, Sidewalks
Utilities Available BB/HS Internet Available, Cable Connected, Electricity Connected, Fiber Optics, Natural Gas Connected, Phone Available, Public, Sewer Connected, Sprinkler Recycled, Underground Utilities, Water Connected
Amenities Available Basketball Court, Playground, Pool, Recreation Facilities
Waterfront true
Waterfront Description Lake
View Y/N 1
Water Access 1
Water Access Desc Lake
View Water
Roof Type Shingle
Parking Type Driveway, Garage Door Opener
Attached Garage true
Garage true
Private Pool Yes
Building
Lot Description In County, Sidewalk, Paved
Story 2
Entry Level Two
Foundation Slab
Lot Size Range 0 to less than 1/4
Sewer Public Sewer
Water Public
Structure Type Block,Stucco
New Construction false
Construction Status Appraisal,Financing,Inspections
Schools
Elementary Schools Ashton Elementary
Middle Schools Sarasota Middle
High Schools Riverview High
Others
Pets Allowed Yes
HOA Fee Include Maintenance Grounds,Management,Recreational Facilities
Senior Community No
Ownership Fee Simple
Monthly Total Fees $174
Acceptable Financing Cash, Conventional
Membership Fee Required Required
Listing Terms Cash, Conventional
Num of Pet 3
Special Listing Condition None
Read Less

© 2024 My Florida Regional MLS DBA Stellar MLS. All Rights Reserved.
Bought with KELLER WILLIAMS ON THE WATER
Learn More About LPT Realty





