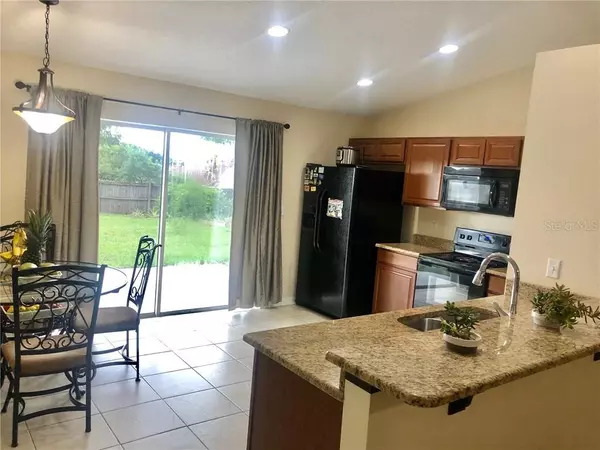For more information regarding the value of a property, please contact us for a free consultation.
4009 LAKE BLUFF DR Mascotte, FL 34753
Want to know what your home might be worth? Contact us for a FREE valuation!

Our team is ready to help you sell your home for the highest possible price ASAP
Key Details
Sold Price $215,000
Property Type Single Family Home
Sub Type Single Family Residence
Listing Status Sold
Purchase Type For Sale
Square Footage 1,495 sqft
Price per Sqft $143
Subdivision Mascotte Cardinal Pines Estates Ph 03 Lt
MLS Listing ID O5878352
Sold Date 11/02/20
Bedrooms 4
Full Baths 2
Construction Status Appraisal,Financing,Inspections
HOA Y/N No
Year Built 2002
Annual Tax Amount $2,426
Lot Size 10,454 Sqft
Acres 0.24
Lot Dimensions 80X140
Property Description
Buyer financing fell through so This is your second chance! PRICED TO SELL! This home was completely remodeled @ 4 years ago including all new appliances, new tile flooring throughout, new cabinets in kitchen and baths PLUS new plumbing and interior/exterior paint, knockdown ceilings not to mention double pane windows, NEW insulation and NEW A/C. Sellers have taken immaculate care of everything! Move in ready and EZ to show! Bring your pickiest clients! Split plan has master suite on one side with walk in closet PLUS a full bathroom attached & accessible to all 3 bedrooms on the other side. NO CARPET means EZ maintenance! Did I mention fenced back yard?? See you soon!
Location
State FL
County Lake
Community Mascotte Cardinal Pines Estates Ph 03 Lt
Rooms
Other Rooms Family Room, Inside Utility
Interior
Interior Features Ceiling Fans(s), Eat-in Kitchen, High Ceilings, Kitchen/Family Room Combo, Solid Surface Counters, Split Bedroom, Walk-In Closet(s)
Heating Central, Exhaust Fan
Cooling Central Air
Flooring Ceramic Tile, Laminate
Fireplace false
Appliance Dishwasher, Disposal, Exhaust Fan, Microwave, Range, Refrigerator
Laundry Inside, Laundry Closet
Exterior
Exterior Feature Sliding Doors
Garage Driveway
Garage Spaces 2.0
Utilities Available Cable Connected, Street Lights
Waterfront false
Roof Type Shingle
Parking Type Driveway
Attached Garage true
Garage true
Private Pool No
Building
Story 1
Entry Level One
Foundation Slab
Lot Size Range 0 to less than 1/4
Sewer Septic Tank
Water Public
Architectural Style Contemporary
Structure Type Block
New Construction false
Construction Status Appraisal,Financing,Inspections
Others
Pets Allowed Yes
Senior Community No
Ownership Fee Simple
Acceptable Financing Cash, Conventional, FHA, USDA Loan, VA Loan
Listing Terms Cash, Conventional, FHA, USDA Loan, VA Loan
Special Listing Condition None
Read Less

© 2024 My Florida Regional MLS DBA Stellar MLS. All Rights Reserved.
Bought with WATSON REALTY CORP., REALTORS
Learn More About LPT Realty





