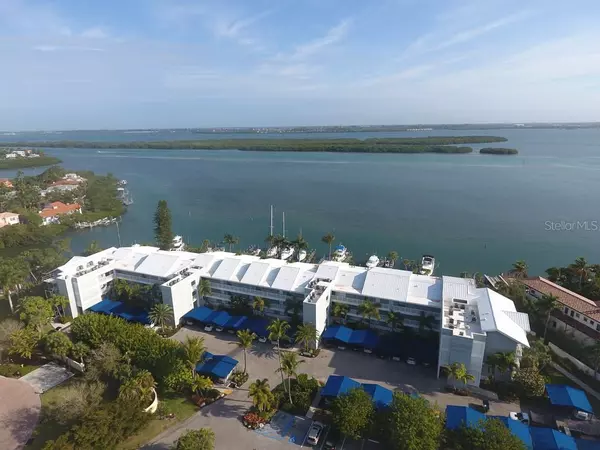For more information regarding the value of a property, please contact us for a free consultation.
615 DREAM ISLAND RD #207 Longboat Key, FL 34228
Want to know what your home might be worth? Contact us for a FREE valuation!

Our team is ready to help you sell your home for the highest possible price ASAP
Key Details
Sold Price $560,000
Property Type Condo
Sub Type Condominium
Listing Status Sold
Purchase Type For Sale
Square Footage 1,293 sqft
Price per Sqft $433
Subdivision Harbour Villa Club At The Bucca
MLS Listing ID A4473036
Sold Date 09/15/20
Bedrooms 2
Full Baths 2
Condo Fees $1,000
Construction Status Financing,Inspections
HOA Y/N No
Year Built 1985
Annual Tax Amount $5,663
Property Description
Experience the ease of waterfront condo living and stunning sunrises on the bay. Enjoy impressive views day or night and afternoon shade from this east facing complex and bayside pool. The deep water docks and direct boating access to the intracoastal waterway and nearby Longboat Pass makes it so easy, should the Gulf beckon to you. This beautiful condo has been updated and is only a mile from five restaurants to the north and almost the same distance to six more restaurants to the south. If you don't care to drive, take your boat or the sidewalks, nearby to breakfast, lunch, and dinner. If you prefer cooking at home, prepare dinner in the beautifully renovated kitchen or at the community grilling area and share the great views while you prep and dine. The complex boasts nice tennis courts and a kayak storage and launch area. If you don't need activity, take in the sunshine and enjoy a good book from poolside or this well located, well maintained condo.
Location
State FL
County Manatee
Community Harbour Villa Club At The Bucca
Zoning T3
Interior
Interior Features Built-in Features, Eat-in Kitchen, Kitchen/Family Room Combo, Open Floorplan, Solid Surface Counters, Solid Wood Cabinets, Stone Counters
Heating Central
Cooling Central Air
Flooring Wood
Furnishings Unfurnished
Fireplace false
Appliance Dishwasher, Disposal, Dryer, Electric Water Heater, Microwave, Range, Refrigerator, Washer
Laundry Inside, In Kitchen, Laundry Closet
Exterior
Exterior Feature Balcony, Irrigation System, Lighting, Outdoor Shower, Sidewalk, Tennis Court(s)
Parking Features Assigned, Covered, Guest
Pool Heated, In Ground
Community Features Buyer Approval Required, Boat Ramp, Fishing, Pool, Tennis Courts, Water Access, Waterfront
Utilities Available Cable Available, Cable Connected, Electricity Connected, Public, Sewer Connected, Street Lights
Amenities Available Boat Slip, Dock, Elevator(s), Maintenance, Pool, Spa/Hot Tub, Storage, Tennis Court(s)
Waterfront Description Bay/Harbor
View Y/N 1
Water Access 1
Water Access Desc Bay/Harbor,Beach - Public
View Pool, Water
Roof Type Membrane,Metal
Porch Covered, Porch
Garage false
Private Pool No
Building
Story 3
Entry Level One
Foundation Stem Wall
Sewer Public Sewer
Water Public
Structure Type Stucco,Wood Siding
New Construction false
Construction Status Financing,Inspections
Schools
Elementary Schools Anna Maria Elementary
Middle Schools W.D. Sugg Middle
High Schools Bayshore High
Others
Pets Allowed Yes
HOA Fee Include Cable TV,Common Area Taxes,Pool,Escrow Reserves Fund,Fidelity Bond,Insurance,Maintenance Structure,Maintenance Grounds,Management,Pest Control,Pool,Private Road,Recreational Facilities,Sewer,Trash,Water
Senior Community No
Pet Size Small (16-35 Lbs.)
Ownership Condominium
Monthly Total Fees $1, 000
Acceptable Financing Cash, Conventional
Membership Fee Required None
Listing Terms Cash, Conventional
Num of Pet 1
Special Listing Condition None
Read Less

© 2024 My Florida Regional MLS DBA Stellar MLS. All Rights Reserved.
Bought with WILLIAM GLADE LIC. REAL ESTATE BROKER




