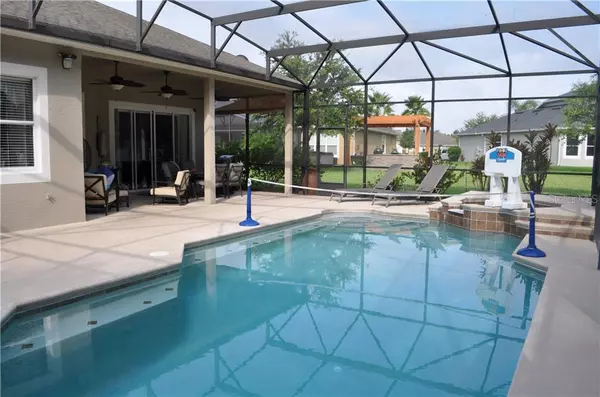For more information regarding the value of a property, please contact us for a free consultation.
5035 COVEVIEW DR Saint Cloud, FL 34771
Want to know what your home might be worth? Contact us for a FREE valuation!

Our team is ready to help you sell your home for the highest possible price ASAP
Key Details
Sold Price $382,500
Property Type Single Family Home
Sub Type Single Family Residence
Listing Status Sold
Purchase Type For Sale
Square Footage 2,573 sqft
Price per Sqft $148
Subdivision Lake Pointe
MLS Listing ID A4472126
Sold Date 09/11/20
Bedrooms 3
Full Baths 3
Construction Status Financing,Inspections,Other Contract Contingencies
HOA Fees $33/qua
HOA Y/N Yes
Year Built 2005
Annual Tax Amount $4,557
Lot Size 0.280 Acres
Acres 0.28
Property Description
LUXURY EXECUTIVE POOL HOME, in a gated community, located in the Lake Nona area near the new medical center, 10 minutes to Orlando International airport. Easy access to the 417, the 528, and Florida Turnpike. 11 foot ceilings in the main living area and 10 foot ceilings in the surrounding rooms. Formal dining and living rooms. Large open floor plan with a Family room kitchen combo. Stainless steel appliances, 48in. cabinets with soft-close doors, convection oven, dishwasher, microwave. Designer finishes, designer paint professionally painted and cared for. Covered rear over sized Lanai area opens to a beautiful screened-in oversized pool with a heated spa/Jacuzzi, in-floor cleaning system and state of the art salt water pool chlorinator system, rough-in plumbing also at pool for future waterfall. Pool area perfect for entertaining. Conservation area at the rear of the property. Large Master Bedroom with sliding doors to pool area, large walk-in closet, dual sinks with separate tub & shower. Ceiling fans with light fixtures throughout home. Office can be used as 4th Bedroom. 3-car garage with walkway from driveway around the house to the back yard pool area. Interior utility/laundry room has tile floors and is equipped with high-end washer & dryer and a laundry tub. Pull-down ladder in garage to access attic/storage area. Less than one hour to the beaches/Space Coast. Located just South of Lake Nona this quiet family friendly gated community also offers a community pool, 2 playgrounds, playground, Tennis court, basketball court, walking Trail and is just moments to major roads, shopping, top rated (Narcoossee schools), and all of the facilities in booming Medical City.
Location
State FL
County Osceola
Community Lake Pointe
Zoning OPUD
Rooms
Other Rooms Den/Library/Office
Interior
Interior Features Ceiling Fans(s), Tray Ceiling(s), Walk-In Closet(s)
Heating Central, Heat Pump
Cooling Central Air
Flooring Carpet, Ceramic Tile, Wood
Fireplace false
Appliance Convection Oven, Dishwasher, Dryer, Microwave, Range, Refrigerator, Washer
Laundry Laundry Room
Exterior
Exterior Feature Irrigation System, Rain Gutters, Sidewalk, Sliding Doors
Garage Garage Door Opener
Garage Spaces 3.0
Pool Gunite, Heated, In Ground, Salt Water, Self Cleaning
Community Features Deed Restrictions, Gated, Park, Playground, Pool, Sidewalks, Tennis Courts
Utilities Available Cable Available, Cable Connected, Sewer Connected
Amenities Available Basketball Court, Park, Playground, Pool
Waterfront false
Roof Type Shingle
Parking Type Garage Door Opener
Attached Garage true
Garage true
Private Pool Yes
Building
Story 1
Entry Level One
Foundation Slab
Lot Size Range 1/4 Acre to 21779 Sq. Ft.
Sewer Public Sewer
Water None
Architectural Style Contemporary
Structure Type Block,Stucco
New Construction false
Construction Status Financing,Inspections,Other Contract Contingencies
Schools
Elementary Schools Narcoossee Elementary
Middle Schools Narcoossee Community (K-8)
High Schools Harmony High
Others
Pets Allowed Yes
HOA Fee Include Pool
Senior Community No
Ownership Fee Simple
Monthly Total Fees $33
Acceptable Financing Cash, Conventional, FHA
Membership Fee Required Required
Listing Terms Cash, Conventional, FHA
Special Listing Condition None
Read Less

© 2024 My Florida Regional MLS DBA Stellar MLS. All Rights Reserved.
Bought with HOMEVEST REALTY
Learn More About LPT Realty





