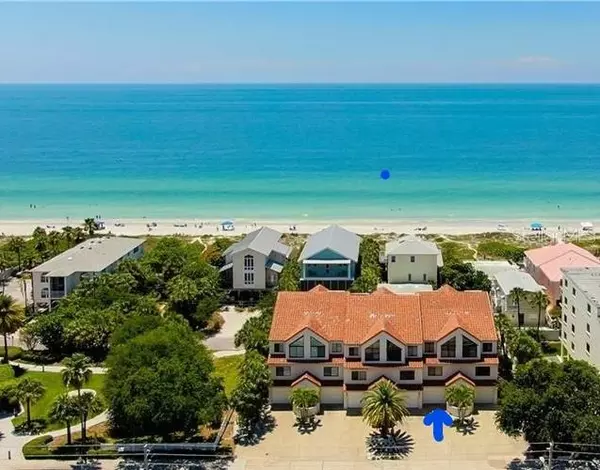For more information regarding the value of a property, please contact us for a free consultation.
1206 GULF BLVD #A5 Indian Rocks Beach, FL 33785
Want to know what your home might be worth? Contact us for a FREE valuation!

Our team is ready to help you sell your home for the highest possible price ASAP
Key Details
Sold Price $565,000
Property Type Townhouse
Sub Type Townhouse
Listing Status Sold
Purchase Type For Sale
Square Footage 1,680 sqft
Price per Sqft $336
Subdivision Sea Trail Twnhms Condo
MLS Listing ID U8105571
Sold Date 03/05/21
Bedrooms 3
Full Baths 4
Construction Status Appraisal,Inspections
HOA Fees $500/mo
HOA Y/N Yes
Year Built 1995
Annual Tax Amount $3,373
Lot Size 0.330 Acres
Acres 0.33
Property Description
Fantastic Beachside LOCATION,LOCATION,LOCATION: ,This Townhome has 3 Bedrooms, 4 baths, with Views of Gulf from master suite & balcony. A two car private garage is on the ground floor, that also includes a bonus room with bath and shower, that can be office, workout room, or space for Guests. Full size sliders open to a Patio and small garden in rear, with a gate to the Alley and Beach trail, only steps to 12th Ave Beach Access. The second floor includes a large Kitchen and breakfast bar that open into a combined dinning area and living room with a light filled balcony. The main floor also has a guest bedroom and full bath and shower. The third floors Large Master Bedroom includes a gulf view sitting area, balcony and his and hers walk in closets, and master bath. Also on the third level is another Large Bedroom with vaulted ceilings and a full bath. This townhome location is walking distance to 3 parks and 5 or 6 Dinning Locations, and the Best of IRB. Seller and association have Prepaid for a new roof to be installed in January 2021. NEW PHOTOS COMING SOON!MOTIVATED SELLER.
Location
State FL
County Pinellas
Community Sea Trail Twnhms Condo
Rooms
Other Rooms Den/Library/Office, Inside Utility
Interior
Interior Features Cathedral Ceiling(s), Ceiling Fans(s), Living Room/Dining Room Combo, Open Floorplan
Heating Central
Cooling Central Air
Flooring Ceramic Tile, Laminate
Fireplace false
Appliance Built-In Oven, Cooktop, Dishwasher, Electric Water Heater, Exhaust Fan, Microwave, Range, Range Hood, Refrigerator, Washer
Exterior
Exterior Feature Balcony, Hurricane Shutters, Lighting, Sidewalk, Sliding Doors
Garage Driveway, Garage Door Opener, Ground Level, Tandem
Garage Spaces 2.0
Fence Other
Community Features Buyer Approval Required
Utilities Available Cable Available, Electricity Connected, Public, Sewer Connected, Street Lights, Water Connected
Waterfront false
View Y/N 1
Water Access 1
Water Access Desc Gulf/Ocean
View Water
Roof Type Tile
Parking Type Driveway, Garage Door Opener, Ground Level, Tandem
Attached Garage true
Garage true
Private Pool No
Building
Story 3
Entry Level Three Or More
Foundation Slab
Lot Size Range 1/4 to less than 1/2
Sewer Public Sewer
Water Public
Structure Type Block,Wood Frame
New Construction false
Construction Status Appraisal,Inspections
Others
Pets Allowed Yes
HOA Fee Include Insurance,Maintenance Grounds,Management,Other,Sewer
Senior Community No
Pet Size Medium (36-60 Lbs.)
Ownership Condominium
Monthly Total Fees $500
Acceptable Financing Cash, Conventional
Membership Fee Required Required
Listing Terms Cash, Conventional
Num of Pet 1
Special Listing Condition None
Read Less

© 2024 My Florida Regional MLS DBA Stellar MLS. All Rights Reserved.
Bought with FUTURE HOME REALTY INC
Learn More About LPT Realty





