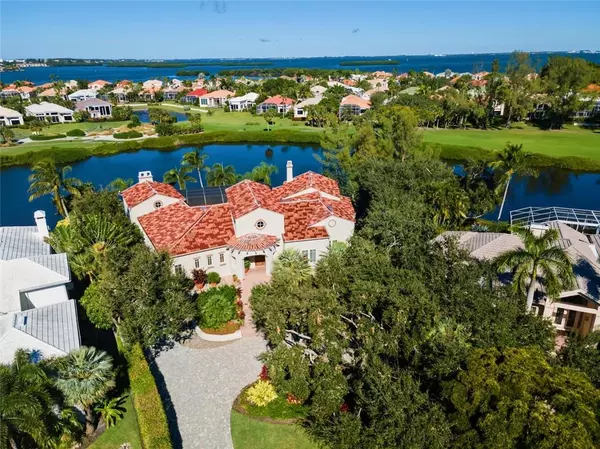For more information regarding the value of a property, please contact us for a free consultation.
3334 SABAL COVE LN Longboat Key, FL 34228
Want to know what your home might be worth? Contact us for a FREE valuation!

Our team is ready to help you sell your home for the highest possible price ASAP
Key Details
Sold Price $2,100,000
Property Type Single Family Home
Sub Type Single Family Residence
Listing Status Sold
Purchase Type For Sale
Square Footage 5,239 sqft
Price per Sqft $400
Subdivision Sabal Cove
MLS Listing ID A4484598
Sold Date 02/25/21
Bedrooms 3
Full Baths 4
Half Baths 1
Construction Status Inspections
HOA Fees $138/ann
HOA Y/N Yes
Year Built 1994
Annual Tax Amount $20,147
Lot Size 0.430 Acres
Acres 0.43
Property Description
Custom-built to regal standards, this Spanish-Mediterranean estate is the staple and epitome of prestigious waterfront living. Behind the gates of Bay Isles with the luxury of private beach access, majestic lake views enchant the daily atmosphere within this residence providing you with everything imageable to live blissfully posh. Exceptionally thoughtful details for elegance and functionality grace each room – from the stately columns, ceilings beams and archways to a plethora of built-ins for storage, cozy fireplaces and expansive sliders and glass French doors creating effortless outdoor access throughout. The chef’s kitchen is a stage for showcasing the aspiring cook’s culinary craft, equipped with a sprawling breakfast bar island, beautiful wood cabinetry, gas stove and built-in command station. Open to the great room and adjacent to the separate dining room, everyone is a part of the festivities no matter where they mingle. Onto the screened lanai, the Florida coastal dream is realized overlooking the shimmering pool and spa and watching the sky change colors above the serene lake setting. Completely private is the master retreat with an adjoined office, romantic fireplace, and spa-like en-suite bath. Two guest bedrooms are quietly positioned away from the master suite, ideal for family or visitors, and each feature en-suite baths. Reassurance is granted with a new roof and whole-house generator, while the maintained landscaping beautifies the surroundings of the home.
Location
State FL
County Sarasota
Community Sabal Cove
Zoning PUD
Rooms
Other Rooms Den/Library/Office, Great Room, Inside Utility
Interior
Interior Features Built-in Features, Ceiling Fans(s), Eat-in Kitchen, Elevator, High Ceilings, Kitchen/Family Room Combo, Open Floorplan, Solid Wood Cabinets, Split Bedroom, Stone Counters, Walk-In Closet(s), Window Treatments
Heating Central, Electric
Cooling Central Air
Flooring Brick, Wood
Fireplaces Type Gas, Family Room, Master Bedroom
Furnishings Unfurnished
Fireplace true
Appliance Bar Fridge, Built-In Oven, Dishwasher, Disposal, Dryer, Freezer, Microwave, Range, Refrigerator, Washer, Wine Refrigerator
Laundry Inside, Laundry Room
Exterior
Exterior Feature French Doors, Irrigation System, Lighting
Garage Circular Driveway, Driveway, Garage Door Opener, Garage Faces Side
Garage Spaces 3.0
Pool Heated, In Ground, Screen Enclosure
Community Features Deed Restrictions, Gated
Utilities Available BB/HS Internet Available, Cable Available, Electricity Connected, Natural Gas Connected, Public, Sewer Connected
Amenities Available Gated
Waterfront true
Waterfront Description Lake
View Y/N 1
Water Access 1
Water Access Desc Beach - Access Deeded
View Pool, Water
Roof Type Tile
Parking Type Circular Driveway, Driveway, Garage Door Opener, Garage Faces Side
Attached Garage true
Garage true
Private Pool Yes
Building
Lot Description Flood Insurance Required, FloodZone, Paved
Story 2
Entry Level One
Foundation Slab
Lot Size Range 1/4 to less than 1/2
Sewer Public Sewer
Water Public
Architectural Style Custom, Spanish/Mediterranean
Structure Type Block,Stucco
New Construction false
Construction Status Inspections
Schools
Elementary Schools Southside Elementary
Middle Schools Booker Middle
High Schools Booker High
Others
Pets Allowed Yes
Senior Community No
Ownership Fee Simple
Monthly Total Fees $304
Acceptable Financing Cash, Conventional
Membership Fee Required Required
Listing Terms Cash, Conventional
Special Listing Condition None
Read Less

© 2024 My Florida Regional MLS DBA Stellar MLS. All Rights Reserved.
Bought with COLDWELL BANKER REALTY
Learn More About LPT Realty





