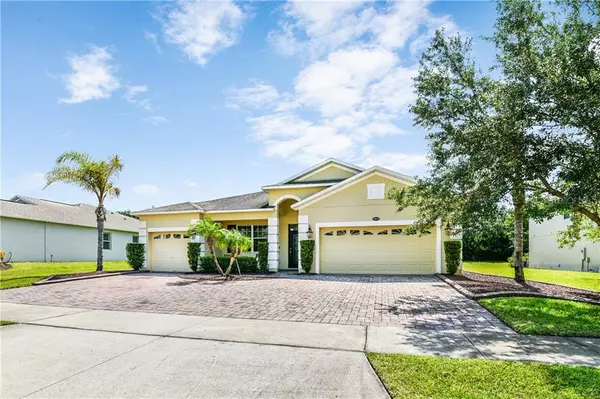For more information regarding the value of a property, please contact us for a free consultation.
3815 BRECKINRIDGE LN Clermont, FL 34711
Want to know what your home might be worth? Contact us for a FREE valuation!

Our team is ready to help you sell your home for the highest possible price ASAP
Key Details
Sold Price $336,000
Property Type Single Family Home
Sub Type Single Family Residence
Listing Status Sold
Purchase Type For Sale
Square Footage 2,438 sqft
Price per Sqft $137
Subdivision Nottingham At Legends
MLS Listing ID O5868166
Sold Date 09/10/20
Bedrooms 4
Full Baths 3
Construction Status Appraisal,Financing,Inspections
HOA Fees $214/mo
HOA Y/N Yes
Year Built 2009
Annual Tax Amount $3,709
Lot Size 0.270 Acres
Acres 0.27
Lot Dimensions 0.273 acres / 11,894 sf.
Property Description
Live the good life in this beautiful 4BR/3BA home in the highly desired Legends community. This stunning home has great curb appeal with an extended paved driveway and a 3-car garage. Inside you will find a fantastic split floorplan with a formal living room and a great room featuring the kitchen, dining space, and large family room. The kitchen is stunning and features GRANITE countertops accented by a beautiful tile backsplash, Oak cabinetry with crown molding, and stainless-steel appliances. From the great room, access the covered patio through sliding doors with views of the private fenced back yard. The master suite is near the great room and has tray ceilings, sliding doors to the patio, and a huge walk-in closet with custom shelving. The adjoining master bath has GRANITE countertops, dual vanities, a garden tub and walk-in shower. The other bedrooms are laid out nicely so that there is plenty of privacy. A bedroom and bath towards the rear of the home, and two more bedrooms and a bath towards the center of the home. This home truly has something for everyone. You will love all of the perks that living in the Legends has to offer. HOA includes: Basic Cable, telephone, internet, access to the fitness center, 24-hour guard gated community, Club House, Community Pool, Tennis Courts, Basketball Courts, playground and more. Just minutes away from everything shopping, schools and more. Don't miss your chance to live the Legends life!
Location
State FL
County Lake
Community Nottingham At Legends
Rooms
Other Rooms Attic, Family Room, Great Room, Inside Utility
Interior
Interior Features Ceiling Fans(s), Crown Molding, Kitchen/Family Room Combo, Open Floorplan, Split Bedroom, Stone Counters, Walk-In Closet(s)
Heating Central
Cooling Central Air
Flooring Carpet, Ceramic Tile
Fireplace false
Appliance Dishwasher, Disposal, Dryer, Electric Water Heater, Microwave, Range, Refrigerator, Washer
Exterior
Exterior Feature Fence, Irrigation System, Sliding Doors
Garage Garage Door Opener, Golf Cart Garage, Golf Cart Parking
Garage Spaces 3.0
Community Features Deed Restrictions, Fitness Center, Gated, Golf, Irrigation-Reclaimed Water, Playground, Pool, Tennis Courts
Utilities Available Public
Amenities Available Fitness Center, Gated, Playground, Recreation Facilities, Security, Tennis Court(s)
Waterfront false
Roof Type Shingle
Parking Type Garage Door Opener, Golf Cart Garage, Golf Cart Parking
Attached Garage true
Garage true
Private Pool No
Building
Lot Description City Limits, Sidewalk
Entry Level One
Foundation Slab
Lot Size Range 1/4 Acre to 21779 Sq. Ft.
Sewer Public Sewer
Water Public
Architectural Style Traditional
Structure Type Block,Stucco
New Construction false
Construction Status Appraisal,Financing,Inspections
Schools
Elementary Schools Lost Lake Elem
Middle Schools Windy Hill Middle
High Schools East Ridge High
Others
Pets Allowed Yes
HOA Fee Include Cable TV,Pool,Internet,Private Road,Recreational Facilities,Security
Senior Community No
Ownership Fee Simple
Monthly Total Fees $239
Acceptable Financing Cash, Conventional, FHA, VA Loan
Membership Fee Required Required
Listing Terms Cash, Conventional, FHA, VA Loan
Special Listing Condition None
Read Less

© 2024 My Florida Regional MLS DBA Stellar MLS. All Rights Reserved.
Bought with PREFERRED RE BROKERS III
Learn More About LPT Realty





