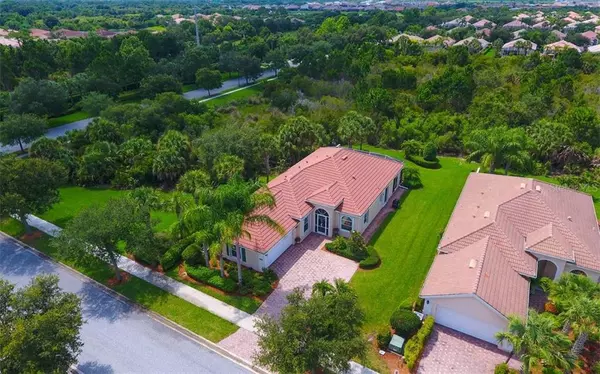For more information regarding the value of a property, please contact us for a free consultation.
6009 DEMARCO CT Sarasota, FL 34238
Want to know what your home might be worth? Contact us for a FREE valuation!

Our team is ready to help you sell your home for the highest possible price ASAP
Key Details
Sold Price $404,000
Property Type Single Family Home
Sub Type Single Family Residence
Listing Status Sold
Purchase Type For Sale
Square Footage 2,008 sqft
Price per Sqft $201
Subdivision Isles Of Sarasota
MLS Listing ID A4468790
Sold Date 08/17/20
Bedrooms 3
Full Baths 3
Construction Status Other Contract Contingencies
HOA Fees $281/qua
HOA Y/N Yes
Year Built 2010
Annual Tax Amount $4,041
Lot Size 9,583 Sqft
Acres 0.22
Property Description
Appreciate the details in this beautifully maintained, very lightly lived in home. Situated on a deep, natural greenspace, you won't find greater privacy anywhere else in The Isles. Enjoy seeing both beautiful flora and active wildlife from the extended screened lanai. There are also easy-pull hurricane shutters for those times when you want to keep nature out! The light and open Oakmont floor plan is popular for a reason...it has great flow, great practicality and all the right spaces. A split bedroom plan and separate den make for easy and flexible arrangement and use. This owner has done so many upgrades, both obvious and unseen, that you won't have to worry about a thing. Among them: a whole house water filtration system, whole house surge protector, new electrical outlets (throughout whole house), new microwave, water heater, ceiling fans, washer/dryer, pull out shelving in the kitchen, kitchen faucet and disposal, and kitchen backsplash. Also, the rollers were replaced on the sliding doors. The exterior was repainted in 2017, the roof cleaned in 2020. Outside, there is great curb appeal, with a side entry garage, and paver side patio. The cul de sac location means you won't deal with traffic noise either. The fabulous community of The Isles features resort type amenities: a lakeside clubhouse with fitness center, heated pool, tennis, bocce and basketball courts, a playground, waterfront gazebo and even a full-time activities manager. Just a short drive from some of the world's best beaches and a short bit ride to the Legacy Trail, this home has it all.
Location
State FL
County Sarasota
Community Isles Of Sarasota
Zoning RSF2
Rooms
Other Rooms Den/Library/Office, Great Room, Inside Utility
Interior
Interior Features Built-in Features, Cathedral Ceiling(s), Ceiling Fans(s), Central Vaccum, High Ceilings, Living Room/Dining Room Combo, Open Floorplan, Split Bedroom, Stone Counters, Walk-In Closet(s), Window Treatments
Heating Electric, Heat Pump
Cooling Central Air
Flooring Carpet, Ceramic Tile
Fireplace false
Appliance Dishwasher, Disposal, Dryer, Electric Water Heater, Microwave, Range, Refrigerator, Washer, Water Filtration System
Laundry Inside, Laundry Room
Exterior
Exterior Feature Hurricane Shutters, Irrigation System, Lighting, Sidewalk, Sliding Doors
Parking Features Driveway, Garage Door Opener, Garage Faces Side
Garage Spaces 2.0
Community Features Buyer Approval Required, Deed Restrictions, Fitness Center, Irrigation-Reclaimed Water, Park, Playground, Pool, Sidewalks, Tennis Courts
Utilities Available BB/HS Internet Available, Cable Connected, Electricity Connected, Fire Hydrant, Phone Available, Public, Sewer Connected, Street Lights, Underground Utilities, Water Connected
Amenities Available Basketball Court, Clubhouse, Fitness Center, Park, Playground, Pool, Recreation Facilities, Tennis Court(s)
View Park/Greenbelt
Roof Type Tile
Porch Covered, Front Porch, Rear Porch, Screened
Attached Garage true
Garage true
Private Pool No
Building
Lot Description Greenbelt, In County, Level, Sidewalk, Paved
Story 1
Entry Level One
Foundation Slab
Lot Size Range Up to 10,889 Sq. Ft.
Sewer Public Sewer
Water None
Architectural Style Florida
Structure Type Block
New Construction false
Construction Status Other Contract Contingencies
Schools
Elementary Schools Laurel Nokomis Elementary
Middle Schools Laurel Nokomis Middle
High Schools Venice Senior High
Others
Pets Allowed Yes
HOA Fee Include Cable TV,Pool,Escrow Reserves Fund,Fidelity Bond,Maintenance Grounds,Management,Recreational Facilities
Senior Community No
Ownership Fee Simple
Monthly Total Fees $281
Acceptable Financing Cash, Conventional, VA Loan
Membership Fee Required Required
Listing Terms Cash, Conventional, VA Loan
Special Listing Condition None
Read Less

© 2025 My Florida Regional MLS DBA Stellar MLS. All Rights Reserved.
Bought with REALTY EXECUTIVES GALLERY




