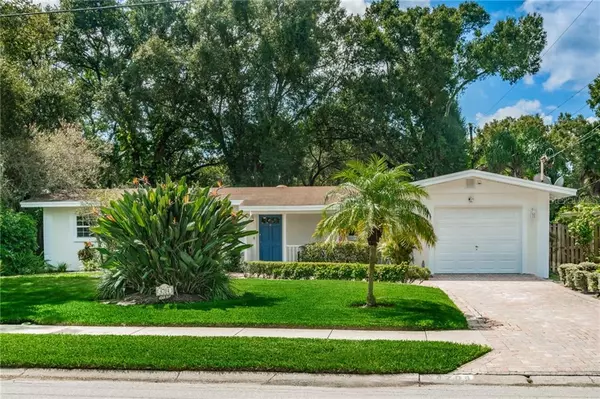For more information regarding the value of a property, please contact us for a free consultation.
4704 W OAKELLAR AVE Tampa, FL 33611
Want to know what your home might be worth? Contact us for a FREE valuation!

Our team is ready to help you sell your home for the highest possible price ASAP
Key Details
Sold Price $430,000
Property Type Single Family Home
Sub Type Single Family Residence
Listing Status Sold
Purchase Type For Sale
Square Footage 1,696 sqft
Price per Sqft $253
Subdivision Guernsey Estates
MLS Listing ID T3266116
Sold Date 02/25/21
Bedrooms 3
Full Baths 2
Construction Status Appraisal,Financing,Inspections
HOA Y/N No
Year Built 1959
Annual Tax Amount $4,894
Lot Size 9,147 Sqft
Acres 0.21
Lot Dimensions 90x100
Property Description
Move-In Ready! Immaculate CB 3/2 split plan on 90x100 lot with attached garage and screened porch. From the pavered drive, you move through generous sculptured mature landscaping w/ sprinkler system. Enter expansive great room, kitchen w/ breakfast bar and separate Living Room/ Dining Room. Creamy wood grain porcelain tile floors throughout. 1739 SqFt measured by seller. New work permitted. Two bedrooms share a hall bath with new white fixtures, white vanity with granite top, tile surround, new lighting, ceiling fans, and abundant closets. Master bedroom with new en-suite bath includes new white fixtures, glass shower door, grey tile surround, dual vanities, and separate water closet. Abundant new white kitchen cabinetry, stainless appliances, speckled granite counters, nickel trim, and grey glass tile back splash. Exterior of home has new stucco, paint and new roof (Dec 2020). Interior has new paint on walls. Interior also includes brand new base trim, crown molding, and window moldings. New water line in home, new hot water heater. Washer and Dryer hookups are in garage, new 200 amp electrical service. New paneled interior doors, new R30 insulation throughout attic.
Location
State FL
County Hillsborough
Community Guernsey Estates
Zoning RS-60
Interior
Interior Features Ceiling Fans(s), Open Floorplan, Split Bedroom, Stone Counters
Heating Central, Electric
Cooling Central Air
Flooring Tile
Fireplace false
Appliance Dishwasher, Disposal, Electric Water Heater, Ice Maker, Range, Range Hood, Refrigerator
Laundry In Garage
Exterior
Exterior Feature Fence, French Doors, Irrigation System
Garage Garage Door Opener
Garage Spaces 1.0
Fence Chain Link, Wood
Utilities Available BB/HS Internet Available, Cable Available, Electricity Connected, Public, Sewer Connected
Waterfront false
Roof Type Shingle
Parking Type Garage Door Opener
Attached Garage true
Garage true
Private Pool No
Building
Lot Description Near Public Transit
Story 1
Entry Level One
Foundation Slab
Lot Size Range 0 to less than 1/4
Sewer Public Sewer
Water Public
Architectural Style Florida, Mid-Century Modern, Ranch
Structure Type Block,Concrete
New Construction false
Construction Status Appraisal,Financing,Inspections
Schools
Middle Schools Madison-Hb
High Schools Robinson-Hb
Others
Senior Community No
Ownership Fee Simple
Acceptable Financing Cash, Conventional
Listing Terms Cash, Conventional
Special Listing Condition None
Read Less

© 2024 My Florida Regional MLS DBA Stellar MLS. All Rights Reserved.
Bought with SMITH & ASSOCIATES REAL ESTATE
Learn More About LPT Realty





