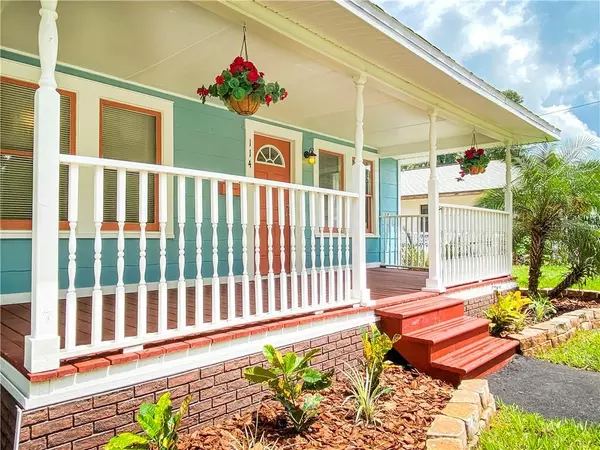For more information regarding the value of a property, please contact us for a free consultation.
114 W BATES ST Plant City, FL 33563
Want to know what your home might be worth? Contact us for a FREE valuation!

Our team is ready to help you sell your home for the highest possible price ASAP
Key Details
Sold Price $159,500
Property Type Single Family Home
Sub Type Single Family Residence
Listing Status Sold
Purchase Type For Sale
Square Footage 1,134 sqft
Price per Sqft $140
Subdivision Collins Park
MLS Listing ID T3262534
Sold Date 10/19/20
Bedrooms 2
Full Baths 1
Construction Status Financing
HOA Y/N No
Year Built 1942
Annual Tax Amount $871
Lot Size 7,405 Sqft
Acres 0.17
Lot Dimensions 74x100
Property Description
MULTIPLE OFFERS RECEIVED. PLEASE SEND HIGHEST & BEST BY 5 PM SAT 9/5/20. Cute as a button and fresh as a daisy! Historic style is revived in this fully renovated spacious home. Warm fresh new paint inside and out will take you back as you enjoy the new premium waterproof vinyl plank floors. Modern throwback fixtures add charming character. Brand new kitchen with brand new stainless steel appliances that include a high end oversized convection oven range and ice and water in the fridge door. Thick granite and big farm sink situated over a sunny window together with the inviting breakfast nook might make this kitchen your favorite place to be. Spacious living and dining rooms. The Master bedroom has his and hers closets, hers being a walk in AND a private dressing/computer desk area. The guest room is spacious and sunny. Chic newly remodeled bath. New water heater in your new bright indoor laundry/mud room off the kitchen. Huge country front porch! Fenced back yard in this great neighborhood has a firepit! Garden shed stays. 15 Min. Walk to adorable down town/community festivals. Mid-town Just off Jim Redman Parkway on quiet block. Nearby hospitals, shopping and eateries. Don't wait! Visit today. Cash or Conventional offers only. Great condition but No FHA
Location
State FL
County Hillsborough
Community Collins Park
Zoning R-1
Interior
Interior Features Crown Molding, Eat-in Kitchen, Living Room/Dining Room Combo, Split Bedroom, Stone Counters, Thermostat, Walk-In Closet(s), Window Treatments
Heating Central
Cooling Central Air
Flooring Carpet, Ceramic Tile, Vinyl
Fireplace false
Appliance Convection Oven, Dishwasher, Electric Water Heater, Microwave, Range, Refrigerator
Laundry Inside, Laundry Room
Exterior
Exterior Feature Fence, Storage
Garage Covered, Driveway
Fence Chain Link
Utilities Available Cable Available, Electricity Connected, Public, Water Connected
Waterfront false
Roof Type Shingle
Parking Type Covered, Driveway
Garage false
Private Pool No
Building
Story 1
Entry Level One
Foundation Crawlspace
Lot Size Range 0 to less than 1/4
Sewer Public Sewer
Water Public
Architectural Style Bungalow
Structure Type Asbestos,Wood Frame
New Construction false
Construction Status Financing
Schools
Elementary Schools Burney-Hb
Middle Schools Tomlin-Hb
High Schools Plant City-Hb
Others
Senior Community No
Ownership Fee Simple
Acceptable Financing Cash, Conventional
Listing Terms Cash, Conventional
Special Listing Condition None
Read Less

© 2024 My Florida Regional MLS DBA Stellar MLS. All Rights Reserved.
Bought with RE/MAX DYNAMIC
Learn More About LPT Realty





