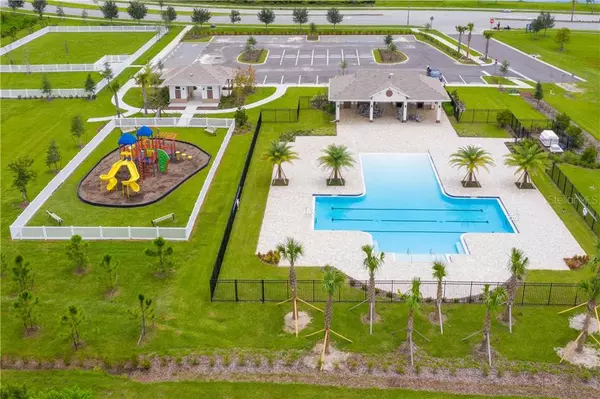For more information regarding the value of a property, please contact us for a free consultation.
6731 CASTLE GREEN PL Zephyrhills, FL 33541
Want to know what your home might be worth? Contact us for a FREE valuation!

Our team is ready to help you sell your home for the highest possible price ASAP
Key Details
Sold Price $274,000
Property Type Single Family Home
Sub Type Single Family Residence
Listing Status Sold
Purchase Type For Sale
Square Footage 2,005 sqft
Price per Sqft $136
Subdivision Chapel Crk A E U-X Ph 01A
MLS Listing ID T3261651
Sold Date 12/07/20
Bedrooms 3
Full Baths 2
HOA Fees $5/ann
HOA Y/N Yes
Year Built 2019
Annual Tax Amount $1,906
Lot Size 7,840 Sqft
Acres 0.18
Property Description
One or more photo(s) has been virtually staged. YOUR HOME IS YOUR CASTLE & this one is fit for a King! You’ll love this Serendipity OPEN FLOOR PLAN that is 1 year NEW with 2,005 sf ft, 3 bedrooms, DEN, 2 baths & a 2 car garage! This great room plan with its cathedral ceiling is completely open to the kitchen & dining space perfect for the chef who likes to cook while being surrounded by family & friends. The GIGANTIC kitchen island is adorned with light color Silestone Quartz counters and will accommodate A LOT of stools for counter seating. The kitchen features oodles of wood cabinets & acres of counter space along with STAINLESS WHIRLPOOL APPLIANCES. Including range, dishwasher & built-in microwave! This floorplan offers a FAMILY SIZE 6’ x 8’ WALK-IN PANTRY! The great room features a TV wall mount with raised outlet, so no unsightly electrical cords! Allergies? There is NO CARPET in this home as the floors throughout the main living areas, bedrooms & baths are LUXURY WATERPROOF VINYL PLANK!! The master bedroom with its coved ceiling is situated at the rear of the home & offers 2 closets & a pocket door leading into the master bath. The master ensuite features dual sinks, Silestone QUARTZ counters, and walk-in shower with a tile enclosure! Two additional bedrooms share a sparkling full bath with tub/shower combo with ceramic tile enclosure, Silestone counters & dual sinks!! The den situated at the front of the home makes a perfect home office & can double as bedroom 4 -- just add a closet & a door! The covered & screened lanai with an outlet for cable is the perfect spot to relax & dine al fresco year-round!! Interior extras include 6-panel interior doors, sink pre-plumb in the laundry room, fan pre-wires in each room & a coat closet near the foyer! Exterior extras include side door on the garage, extra insulation, coach lights on the garage, exterior security lights, irrigation for the lawn, a 50 gal water heater, gutters & downspouts & in-wall pest system!! Chapel Park is a family friendly community & offers a community pool with playground and fenced dog park!!
Location
State FL
County Pasco
Community Chapel Crk A E U-X Ph 01A
Zoning MPUD
Rooms
Other Rooms Great Room, Inside Utility
Interior
Interior Features Ceiling Fans(s), Eat-in Kitchen, High Ceilings, Kitchen/Family Room Combo, Open Floorplan, Solid Wood Cabinets, Split Bedroom, Stone Counters, Thermostat, Tray Ceiling(s), Vaulted Ceiling(s), Walk-In Closet(s)
Heating Central, Electric
Cooling Central Air
Flooring Vinyl
Fireplace false
Appliance Dishwasher, Disposal, Electric Water Heater, Microwave, Range
Laundry Inside, Laundry Room
Exterior
Exterior Feature Irrigation System, Lighting, Rain Gutters, Sidewalk, Sliding Doors, Sprinkler Metered
Garage Driveway, Garage Door Opener
Garage Spaces 2.0
Community Features Deed Restrictions, Playground, Pool, Sidewalks
Utilities Available BB/HS Internet Available, Cable Connected, Electricity Connected, Public, Sewer Connected, Sprinkler Meter, Street Lights, Underground Utilities
Amenities Available Playground, Pool
Waterfront false
Roof Type Shingle
Parking Type Driveway, Garage Door Opener
Attached Garage true
Garage true
Private Pool No
Building
Lot Description Cul-De-Sac, In County, Sidewalk, Paved
Story 1
Entry Level One
Foundation Slab
Lot Size Range 0 to less than 1/4
Sewer Public Sewer
Water Public
Structure Type Block,Stucco
New Construction false
Schools
Elementary Schools New River Elementary
Middle Schools Raymond B Stewart Middle-Po
High Schools Zephryhills High School-Po
Others
Pets Allowed Yes
HOA Fee Include Pool
Senior Community No
Ownership Fee Simple
Monthly Total Fees $5
Acceptable Financing Cash, Conventional, FHA, VA Loan
Membership Fee Required Required
Listing Terms Cash, Conventional, FHA, VA Loan
Special Listing Condition None
Read Less

© 2024 My Florida Regional MLS DBA Stellar MLS. All Rights Reserved.
Bought with MOMENTUM REAL ESTATE LLC
Learn More About LPT Realty





