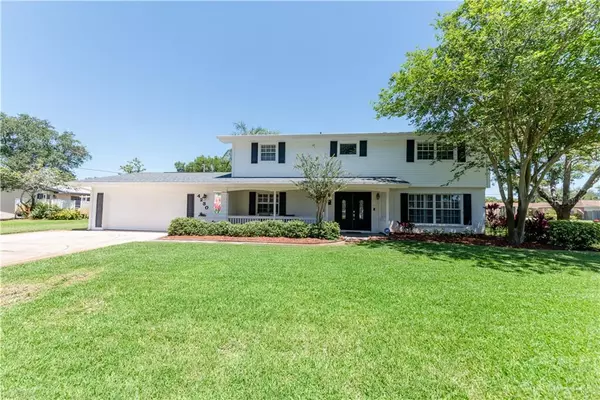For more information regarding the value of a property, please contact us for a free consultation.
4230 IVANHOE DR Titusville, FL 32796
Want to know what your home might be worth? Contact us for a FREE valuation!

Our team is ready to help you sell your home for the highest possible price ASAP
Key Details
Sold Price $303,500
Property Type Single Family Home
Sub Type Single Family Residence
Listing Status Sold
Purchase Type For Sale
Square Footage 2,236 sqft
Price per Sqft $135
Subdivision Sherwood Estates Unit 6
MLS Listing ID O5862760
Sold Date 07/21/20
Bedrooms 3
Full Baths 2
Half Baths 1
Construction Status Inspections
HOA Fees $20
HOA Y/N Yes
Year Built 1966
Annual Tax Amount $1,348
Lot Size 0.330 Acres
Acres 0.33
Property Description
Step into classic storybook style with this charming, updated home. Outside, crisp black-on-white architecture creates timeless curb appeal, while the sunny pool area invites backyard soirées. Inside, hardwood flooring highlights the downstairs living spaces, while the open kitchen showcases white cabinetry, stainless appliances & a functional breakfast bar. The formal dining room—complete with fireplace & built-ins—opens directly to the shaded back porch & pool via beautiful French doors. Upstairs, a remodeled master bath offers a spa-like retreat, while crown moulding & upgraded trim add elegance to the bedrooms. Upstairs loft area can serve as a 4th room for an office or baby nursery. At Christmastime, line the front walk with luminaries to complete your Hallmark-movie aesthetic. Bursting with character, this home is practically perfect in every way.
Location
State FL
County Brevard
Community Sherwood Estates Unit 6
Zoning 0110
Interior
Interior Features Built-in Features, Ceiling Fans(s), Open Floorplan, Walk-In Closet(s), Window Treatments
Heating Central
Cooling Central Air
Flooring Wood
Furnishings Unfurnished
Fireplace true
Appliance Dishwasher, Disposal, Dryer, Microwave, Range, Refrigerator
Exterior
Exterior Feature Fence
Garage Spaces 2.0
Fence Wood
Pool In Ground
Utilities Available Cable Available, Electricity Connected, Natural Gas Connected, Sewer Connected, Sprinkler Well
Waterfront false
Roof Type Shingle
Attached Garage true
Garage true
Private Pool Yes
Building
Story 2
Entry Level Two
Foundation Slab
Lot Size Range Up to 10,889 Sq. Ft.
Sewer Public Sewer
Water Public
Structure Type Block
New Construction false
Construction Status Inspections
Others
Pets Allowed Yes
Senior Community No
Pet Size Medium (36-60 Lbs.)
Ownership Fee Simple
Monthly Total Fees $1
Membership Fee Required None
Num of Pet 3
Special Listing Condition None
Read Less

© 2024 My Florida Regional MLS DBA Stellar MLS. All Rights Reserved.
Bought with OUT OF AREA REALTOR/COMPANY
Learn More About LPT Realty





