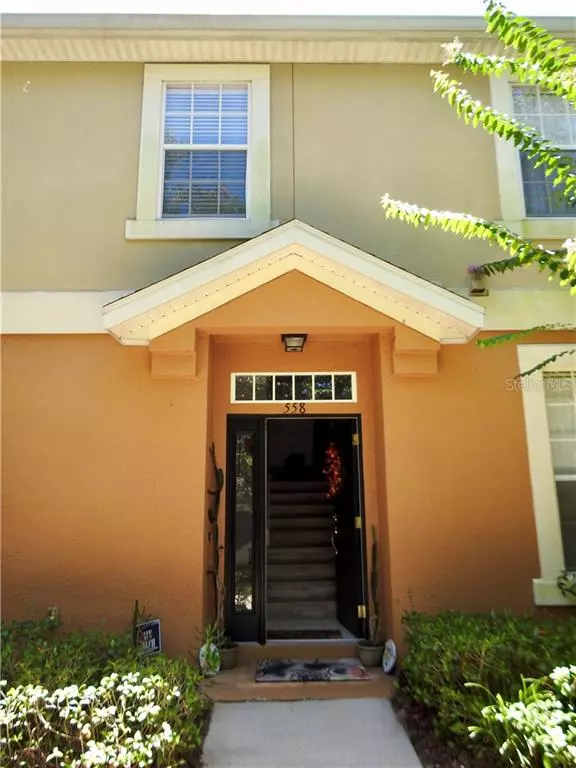For more information regarding the value of a property, please contact us for a free consultation.
558 CLIMBING IVY CT #C Apopka, FL 32712
Want to know what your home might be worth? Contact us for a FREE valuation!

Our team is ready to help you sell your home for the highest possible price ASAP
Key Details
Sold Price $174,000
Property Type Condo
Sub Type Condominium
Listing Status Sold
Purchase Type For Sale
Square Footage 1,200 sqft
Price per Sqft $145
Subdivision Overlook/Parkside Condo
MLS Listing ID O5883550
Sold Date 09/24/20
Bedrooms 2
Full Baths 2
Construction Status Appraisal,Financing,Inspections
HOA Fees $325/mo
HOA Y/N Yes
Year Built 2007
Annual Tax Amount $1,998
Lot Size 1,742 Sqft
Acres 0.04
Property Description
Get ready to own an amazing end-unit condo built in townhouse style in the most desirable community in Apopka. Yes you found it! This unit is very well kept and beautifully decorated. Open concept, granite countertops and stainless steel appliances, engineered wood laminate, balcony, granite double-sink bathrooms, and large bedrooms. Is it raining? No worries! Park in your own one-car garage. Laundry room is inside and upstairs for even more convenience. The second you enter into this condo you will feel its spacious, bright and modern style. Definitely, this two-bedroom and two-bath home has a lot to offer. The community pool and gathering area are gorgeous! Make an appointment to see it now before it is gone! Furniture is negotiable. House might be under surveillance video system.
Location
State FL
County Orange
Community Overlook/Parkside Condo
Zoning PUD
Interior
Interior Features Ceiling Fans(s), Kitchen/Family Room Combo, Living Room/Dining Room Combo, Open Floorplan, Solid Surface Counters, Solid Wood Cabinets, Thermostat
Heating Central, Electric
Cooling Central Air
Flooring Ceramic Tile, Laminate
Fireplace false
Appliance Dishwasher, Disposal, Electric Water Heater, Microwave, Range, Refrigerator
Laundry Inside, Laundry Room
Exterior
Exterior Feature Balcony, Sprinkler Metered
Garage Spaces 1.0
Community Features Deed Restrictions, Gated, Pool
Utilities Available Cable Connected, Electricity Available, Electricity Connected, Public, Sewer Available, Sewer Connected, Street Lights, Water Available, Water Connected
Amenities Available Cable TV, Gated, Park, Pool, Recreation Facilities
Roof Type Shingle
Porch Front Porch
Attached Garage true
Garage true
Private Pool No
Building
Lot Description Cul-De-Sac, Street Dead-End, Private
Story 2
Entry Level Two
Foundation Slab
Lot Size Range 0 to less than 1/4
Sewer Public Sewer
Water Public
Architectural Style Traditional
Structure Type Block,Stucco
New Construction false
Construction Status Appraisal,Financing,Inspections
Schools
Elementary Schools Apopka Elem
Middle Schools Apopka Middle
High Schools Apopka High
Others
Pets Allowed Yes
HOA Fee Include Cable TV,Pool,Internet,Maintenance Structure,Maintenance Grounds,Pool,Private Road,Recreational Facilities,Trash
Senior Community No
Pet Size Large (61-100 Lbs.)
Ownership Condominium
Monthly Total Fees $325
Acceptable Financing Cash, Conventional, FHA
Membership Fee Required Required
Listing Terms Cash, Conventional, FHA
Special Listing Condition None
Read Less

© 2024 My Florida Regional MLS DBA Stellar MLS. All Rights Reserved.
Bought with EXIT REAL ESTATE RESULTS




