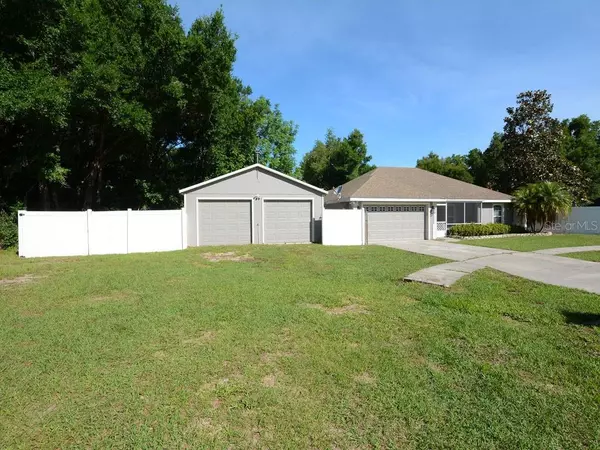For more information regarding the value of a property, please contact us for a free consultation.
349 WENDELL CT Umatilla, FL 32784
Want to know what your home might be worth? Contact us for a FREE valuation!

Our team is ready to help you sell your home for the highest possible price ASAP
Key Details
Sold Price $280,000
Property Type Single Family Home
Sub Type Single Family Residence
Listing Status Sold
Purchase Type For Sale
Square Footage 1,321 sqft
Price per Sqft $211
Subdivision Umatilla Wendell Estates
MLS Listing ID G5028679
Sold Date 06/16/20
Bedrooms 3
Full Baths 2
Construction Status Financing,Inspections
HOA Y/N No
Year Built 2003
Annual Tax Amount $2,019
Lot Size 1.080 Acres
Acres 1.08
Lot Dimensions 101x156
Property Description
Located in Umatilla, this open floor plan home features 3 bedrooms , 2 full baths, a attached AND detached garage. The kitchen has newer appliances , master bath has been updated to include a jetted tub. Freshly painted. A screened in front porch as well as a screened in salt water pool and lanai. Tile plank floors throughout the home for easy cleaning. This home boosts a whole home generac generator , a 500 gal propane tank, and a tankless water heater.. The salt water heated pool has a lounging pad in the water where you can place your beach chairs and sip your cool beverage or lounge under the umbrella while watching the others swim. Large lanai area for get togethers, fenced in yard for the kids or pets and loads of privacy. The 2 car detached garage is coming equipped with a 2 stage compressor. Perfect for the car enthusiast or someone who just likes to tinker around. The home itself sits on 2 lots but did I mention that also included is another buildable lot , making this a total of a little over an acre., this is a great opportunity if you just want the added space to garden or if you need family close, you have the extra lot to build on to put them right next door. This home is really a must see.
Location
State FL
County Lake
Community Umatilla Wendell Estates
Zoning R-12
Interior
Interior Features Ceiling Fans(s), Living Room/Dining Room Combo, Open Floorplan, Split Bedroom
Heating Central
Cooling Central Air
Flooring Tile
Furnishings Unfurnished
Fireplace false
Appliance Dishwasher, Dryer, Microwave, Range, Range Hood, Refrigerator, Tankless Water Heater, Washer
Laundry In Garage
Exterior
Exterior Feature Fence
Garage Driveway, Workshop in Garage
Garage Spaces 4.0
Fence Vinyl
Pool Gunite, Heated, Salt Water, Screen Enclosure
Utilities Available Cable Available, Electricity Connected, Propane, Public, Water Connected
Waterfront false
Roof Type Shingle
Parking Type Driveway, Workshop in Garage
Attached Garage true
Garage true
Private Pool Yes
Building
Lot Description City Limits, Sidewalk, Paved
Story 1
Entry Level One
Foundation Slab
Lot Size Range One + to Two Acres
Sewer Public Sewer
Water Public
Architectural Style Traditional
Structure Type Block,Stucco
New Construction false
Construction Status Financing,Inspections
Others
Pets Allowed Yes
Senior Community No
Ownership Fee Simple
Acceptable Financing Cash, Conventional, FHA, USDA Loan, VA Loan
Listing Terms Cash, Conventional, FHA, USDA Loan, VA Loan
Special Listing Condition None
Read Less

© 2024 My Florida Regional MLS DBA Stellar MLS. All Rights Reserved.
Bought with GARDEN GATE REAL ESTATE, INC.
Learn More About LPT Realty





